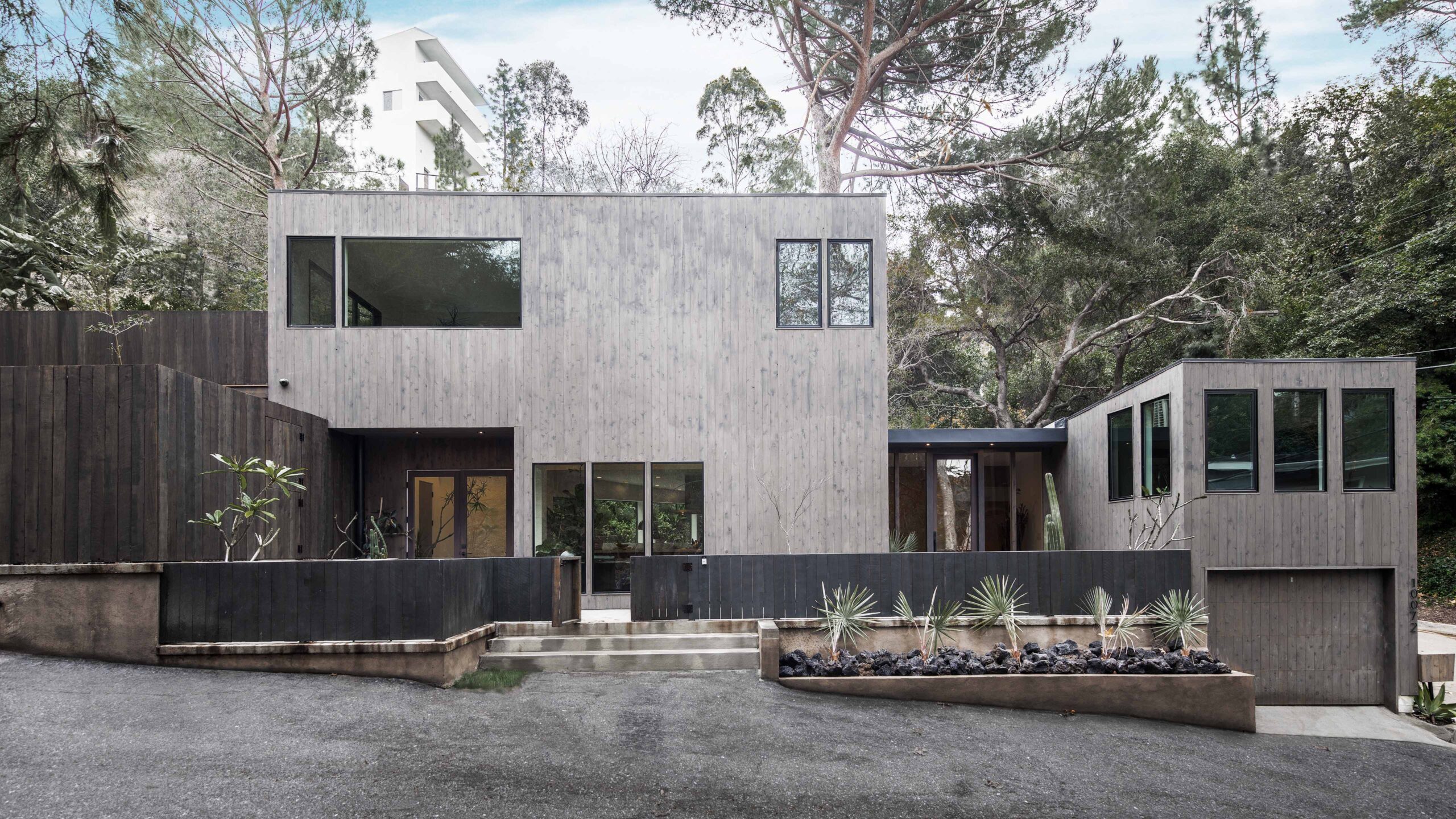
Front Facade
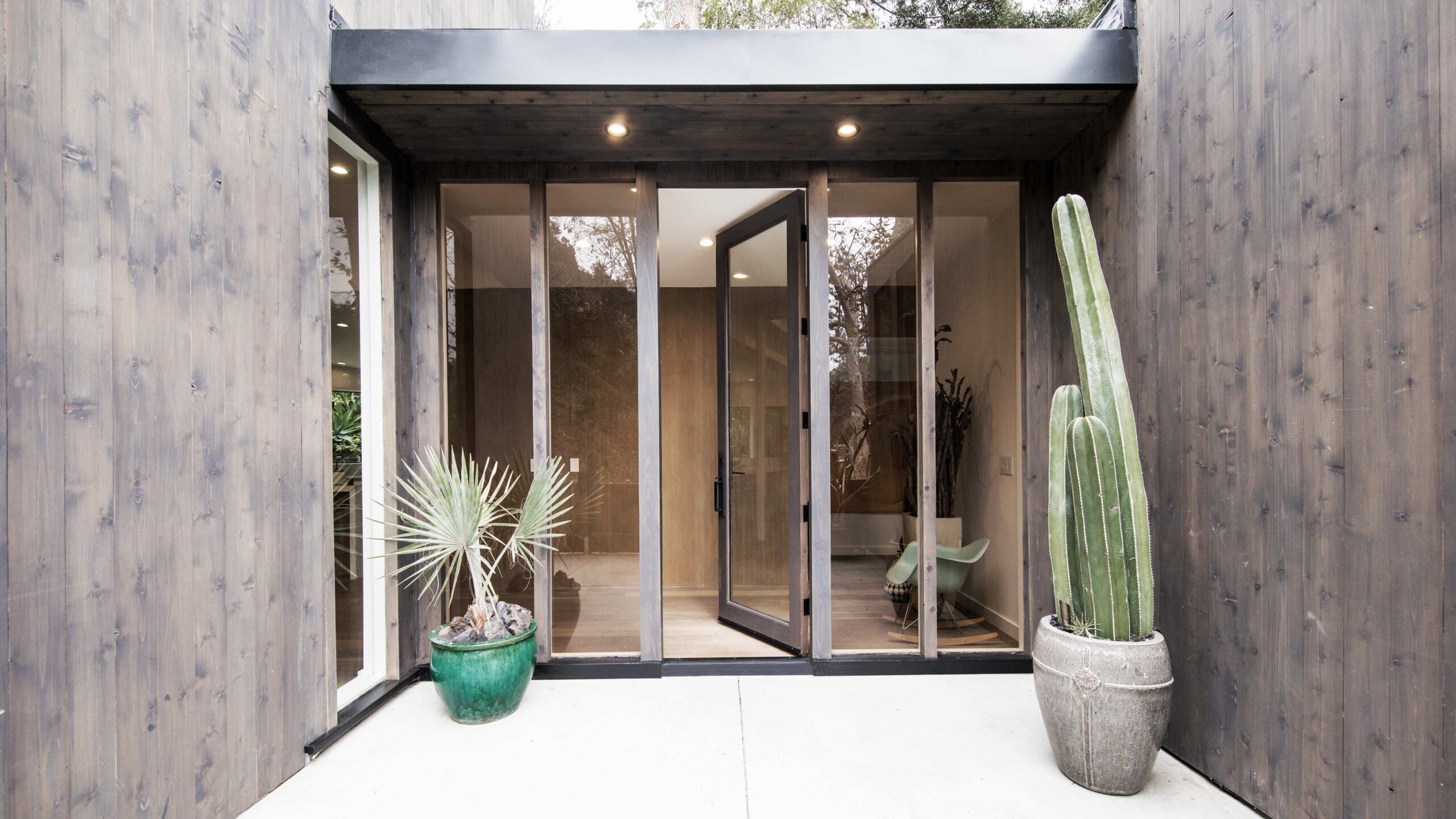
Main Entry
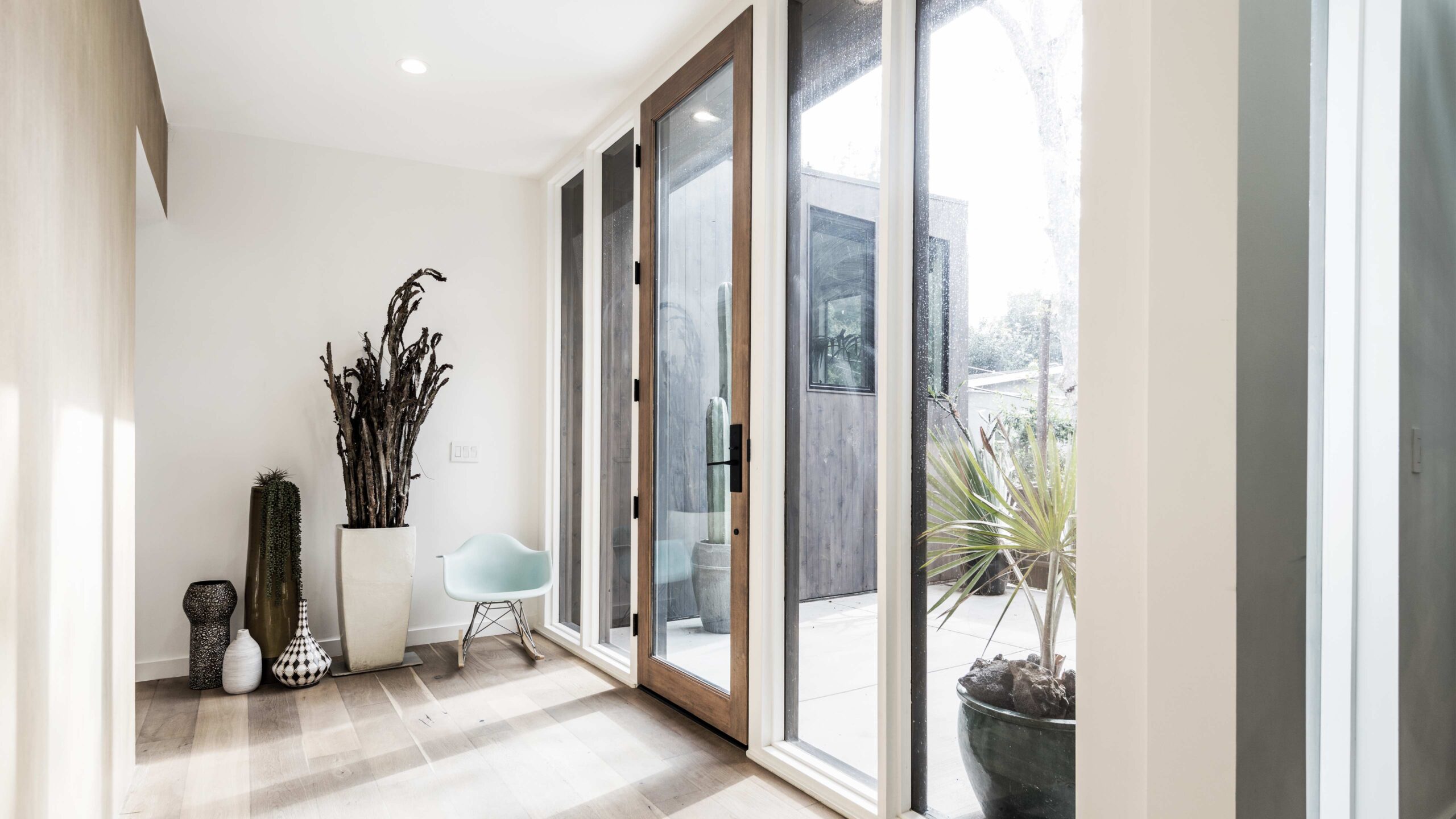
Foyer
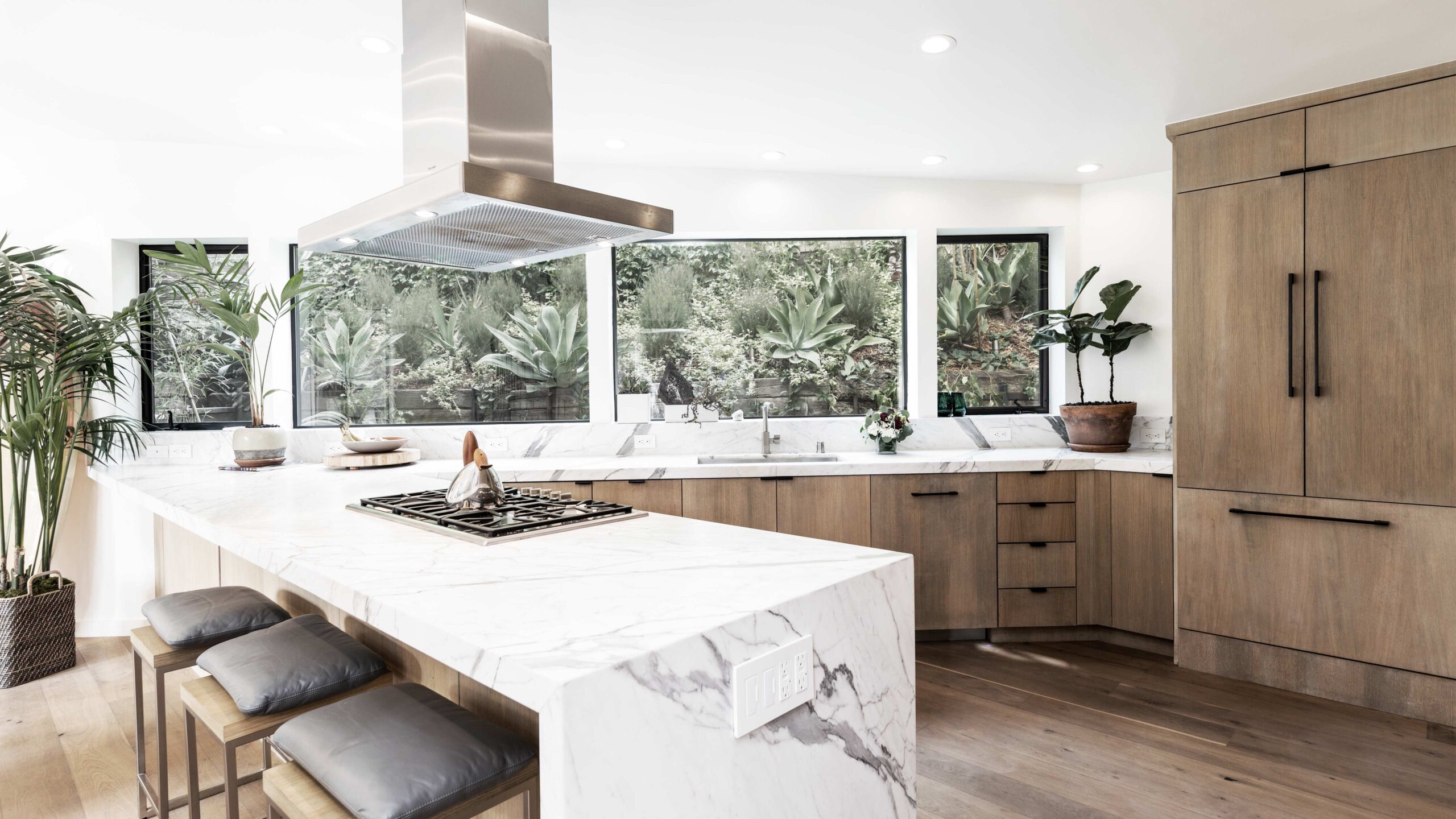
Kitchen
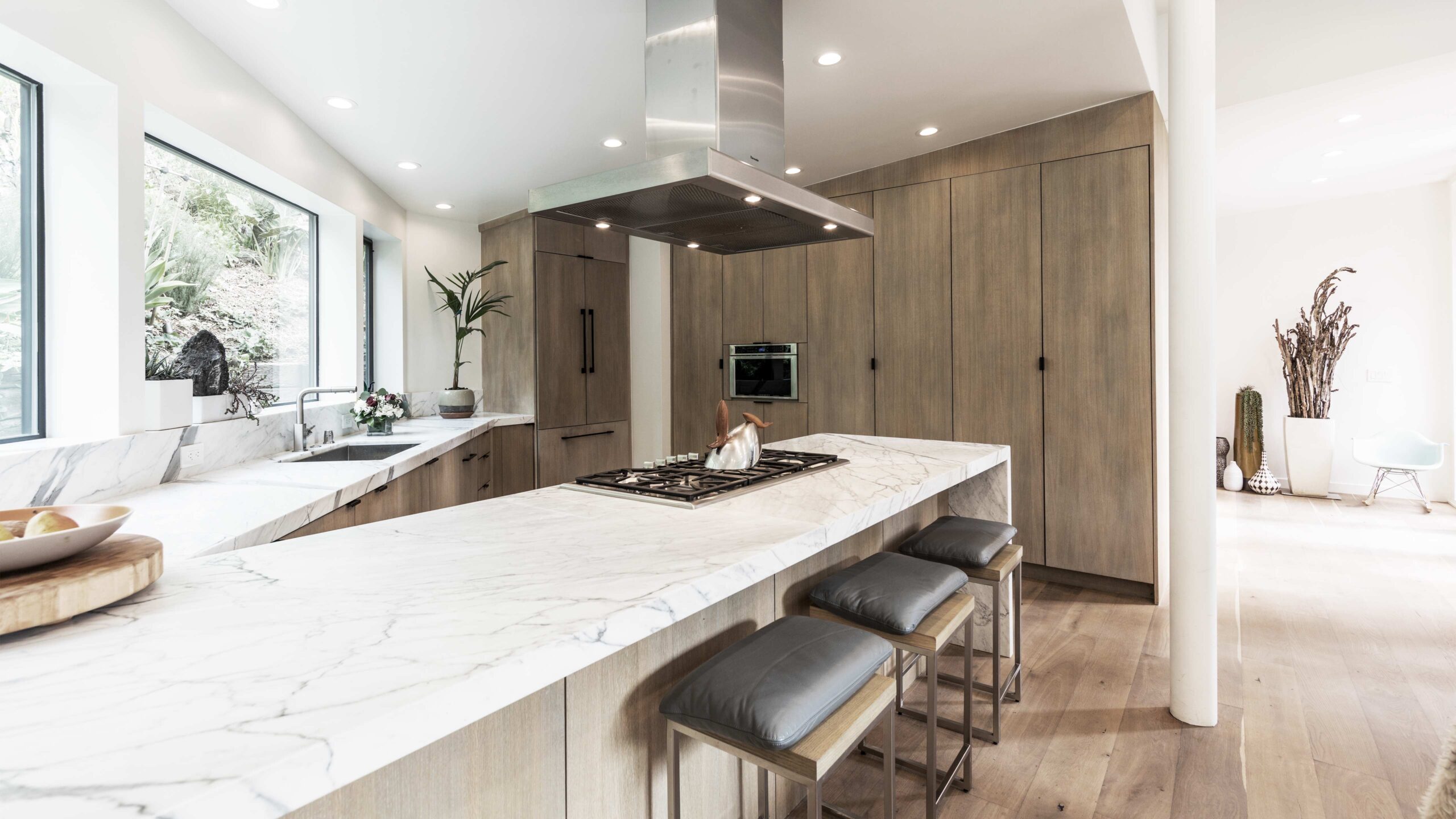
Kitchen
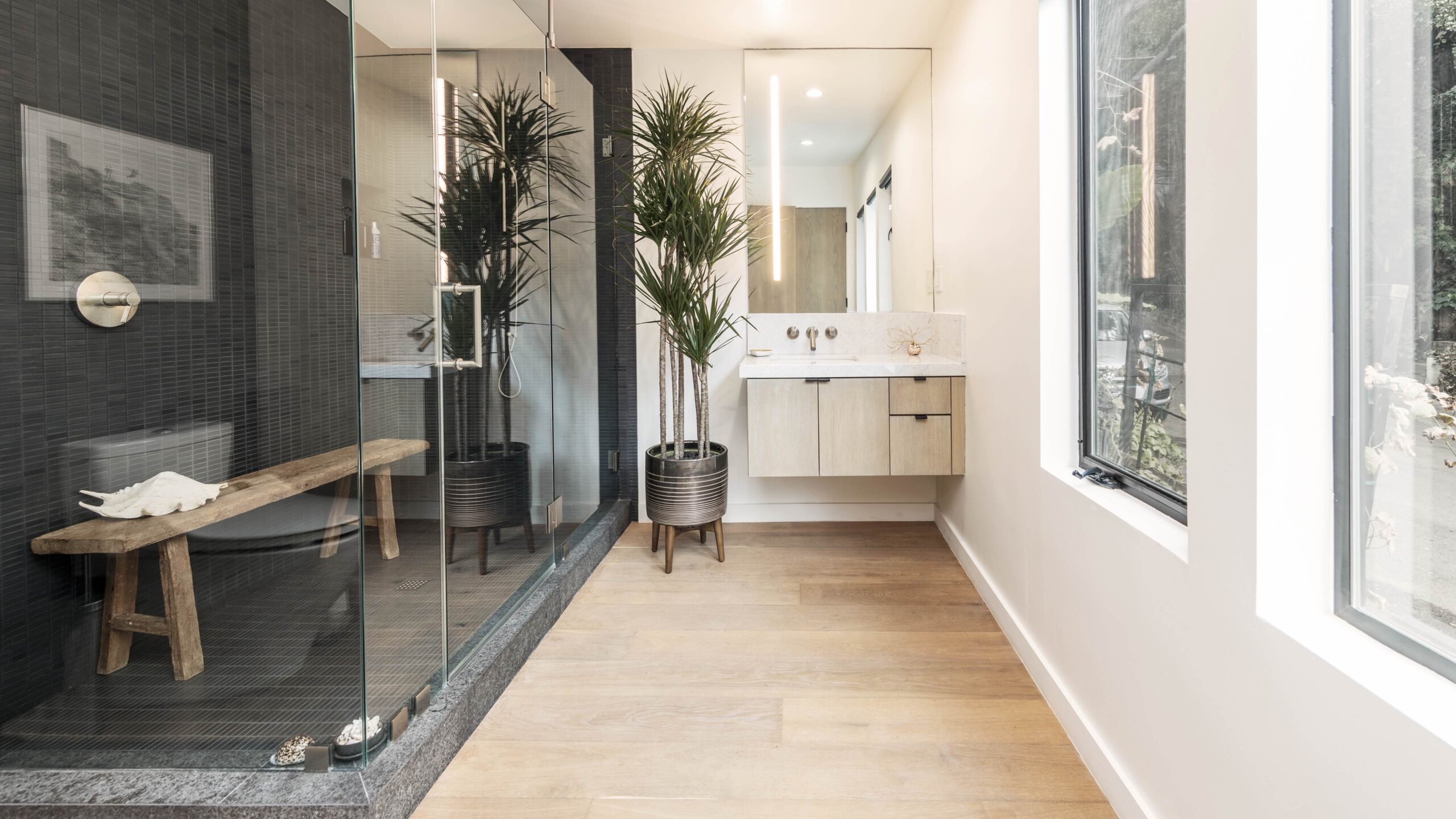
Main Bathroom
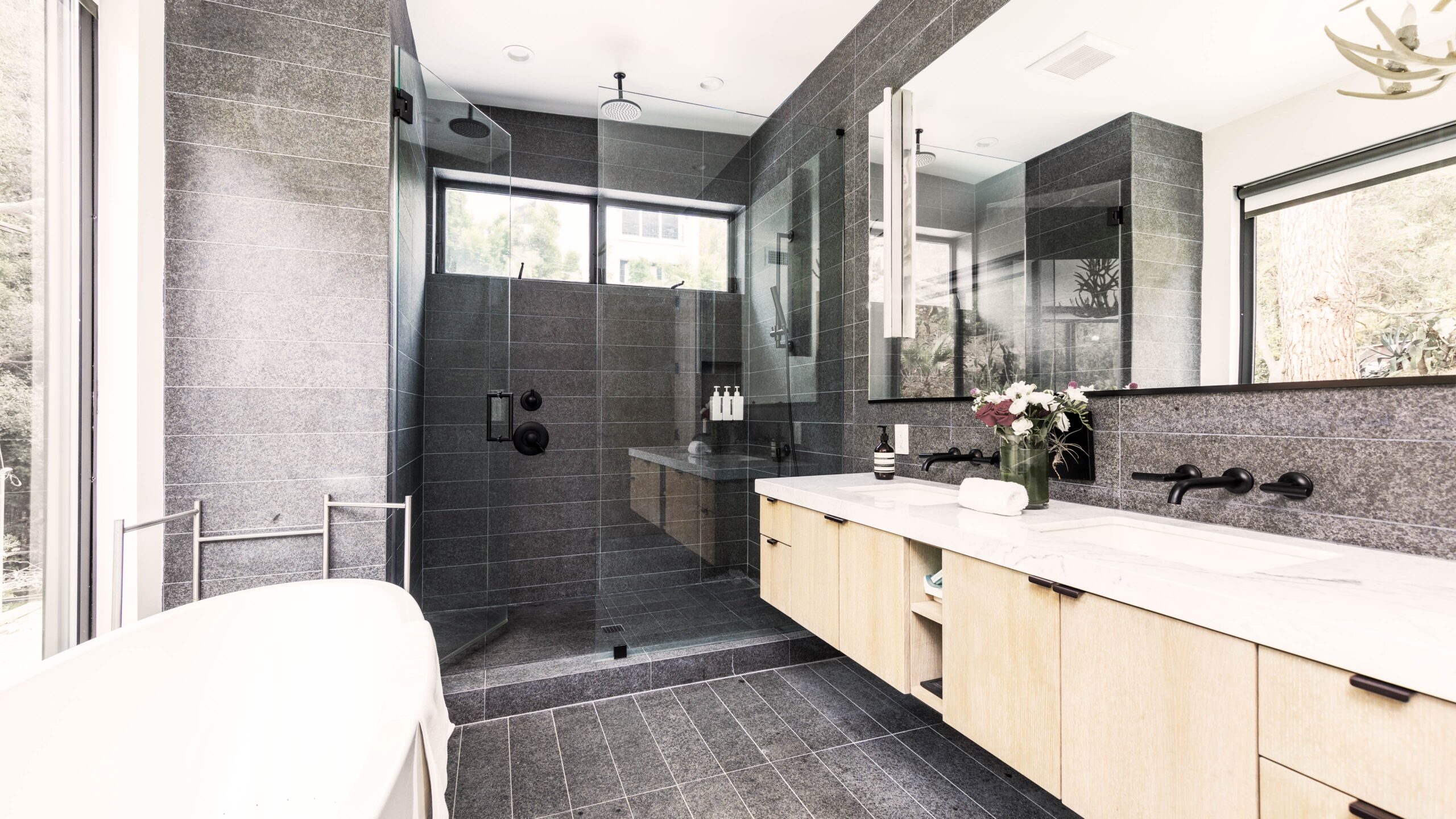
Main Bathroom
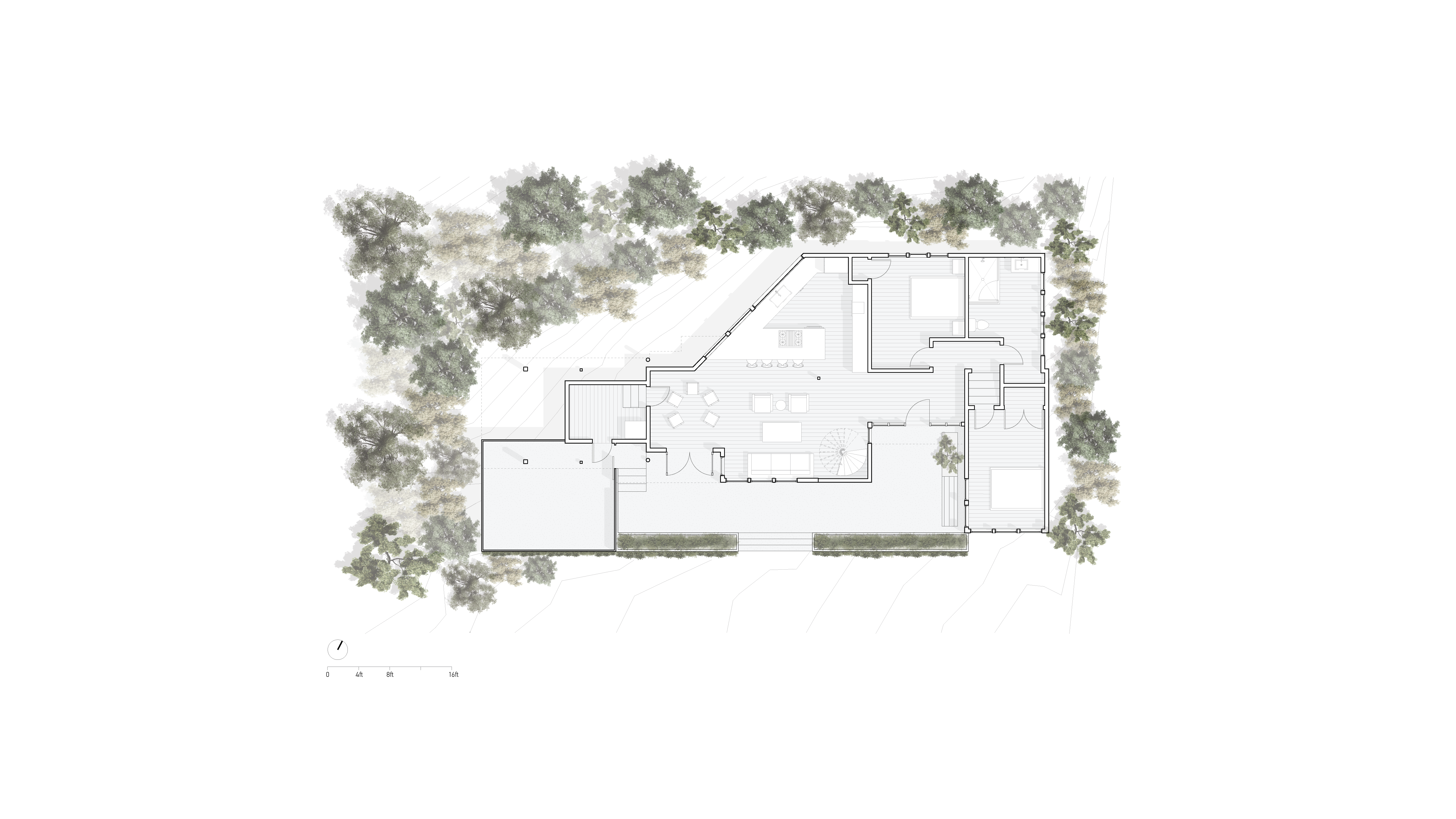
Floor Plan - Level 1
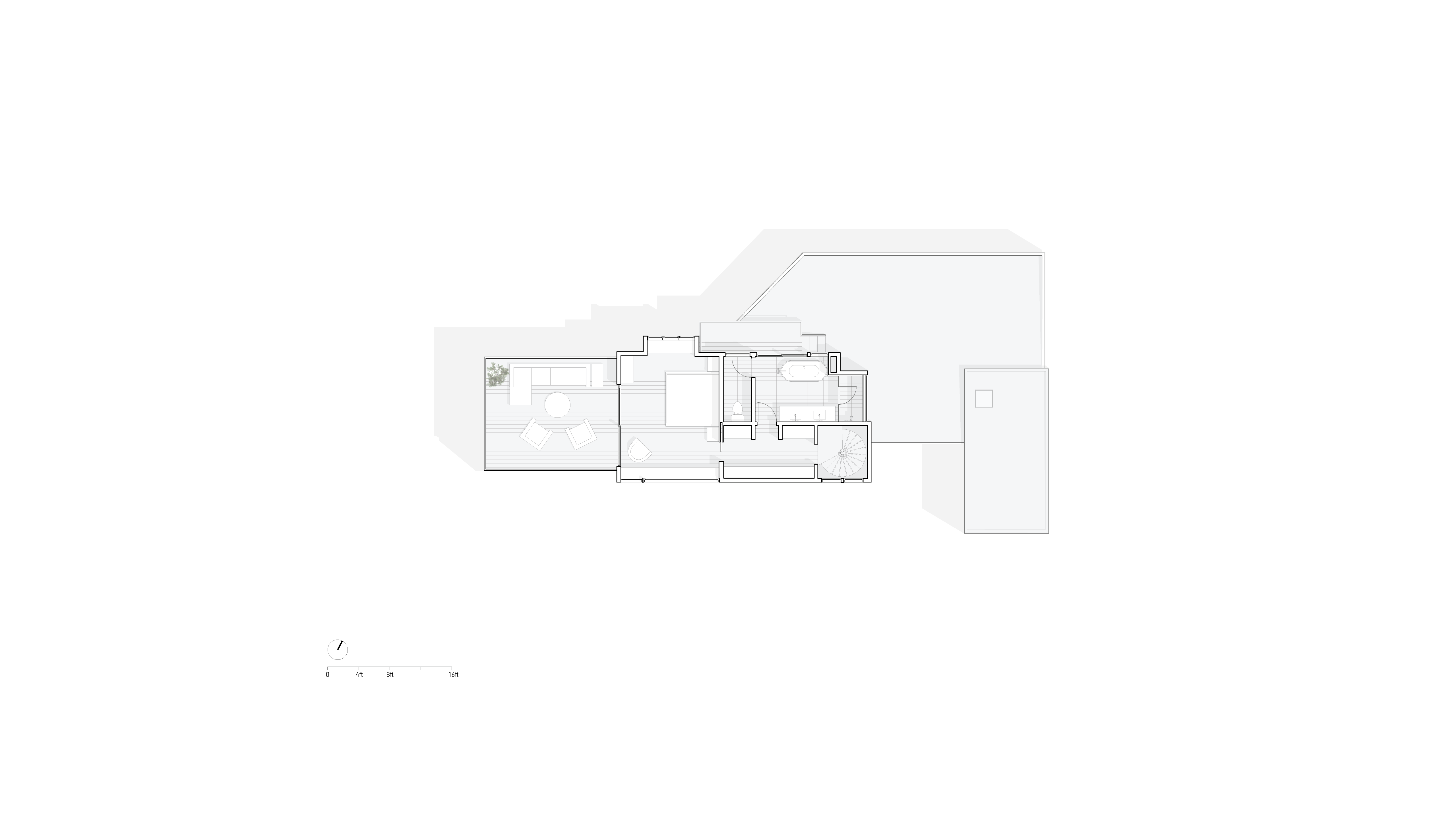
Floor Plan - Level 2
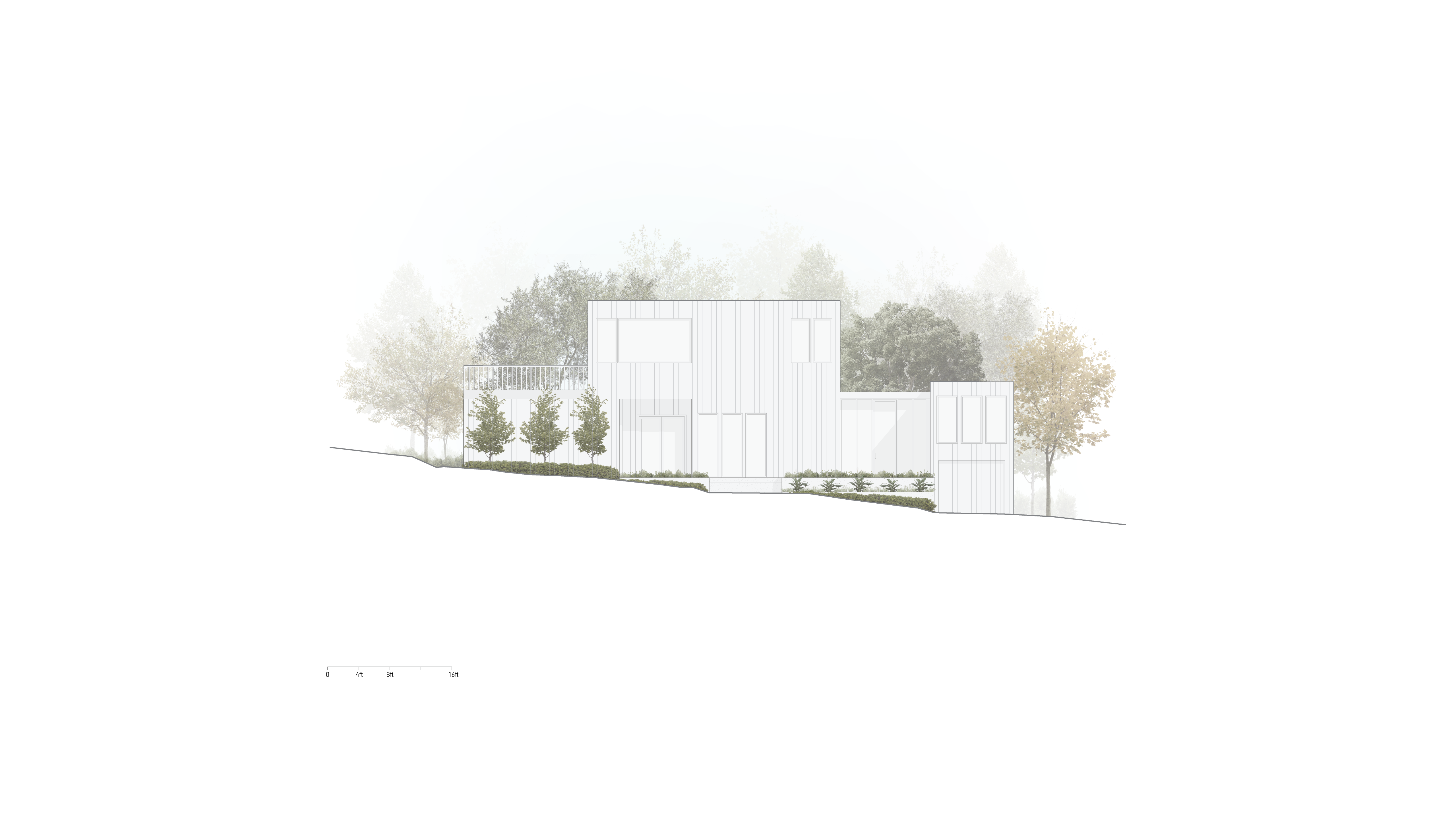
Elevation
Beverly Hills Residence
The renovation of an existing two-story Beverly Hills home created a refreshed interior and exterior, while keeping its existing connections to the landscape. By removing many interior walls, the main entry flows into the open plan living, dining and kitchen areas. The south-facing living area captures the sun, while a spiral staircase circulates to the second level. At the upper level, a generous primary suite affords privacy from the living areas below. Sliding panels of glass open to an outdoor deck providing a private exterior space facing a lush hillside. Cedar siding used throughout the exterior gives the home a monolithic look allowing it to fit discretely within the wooded site.
Location
Beverly Hills, CA
Type
Single-Family Residence - Renovation and Addition
Area
2,123 Square Feet
Structural
R.W. Toedter