
Exterior View
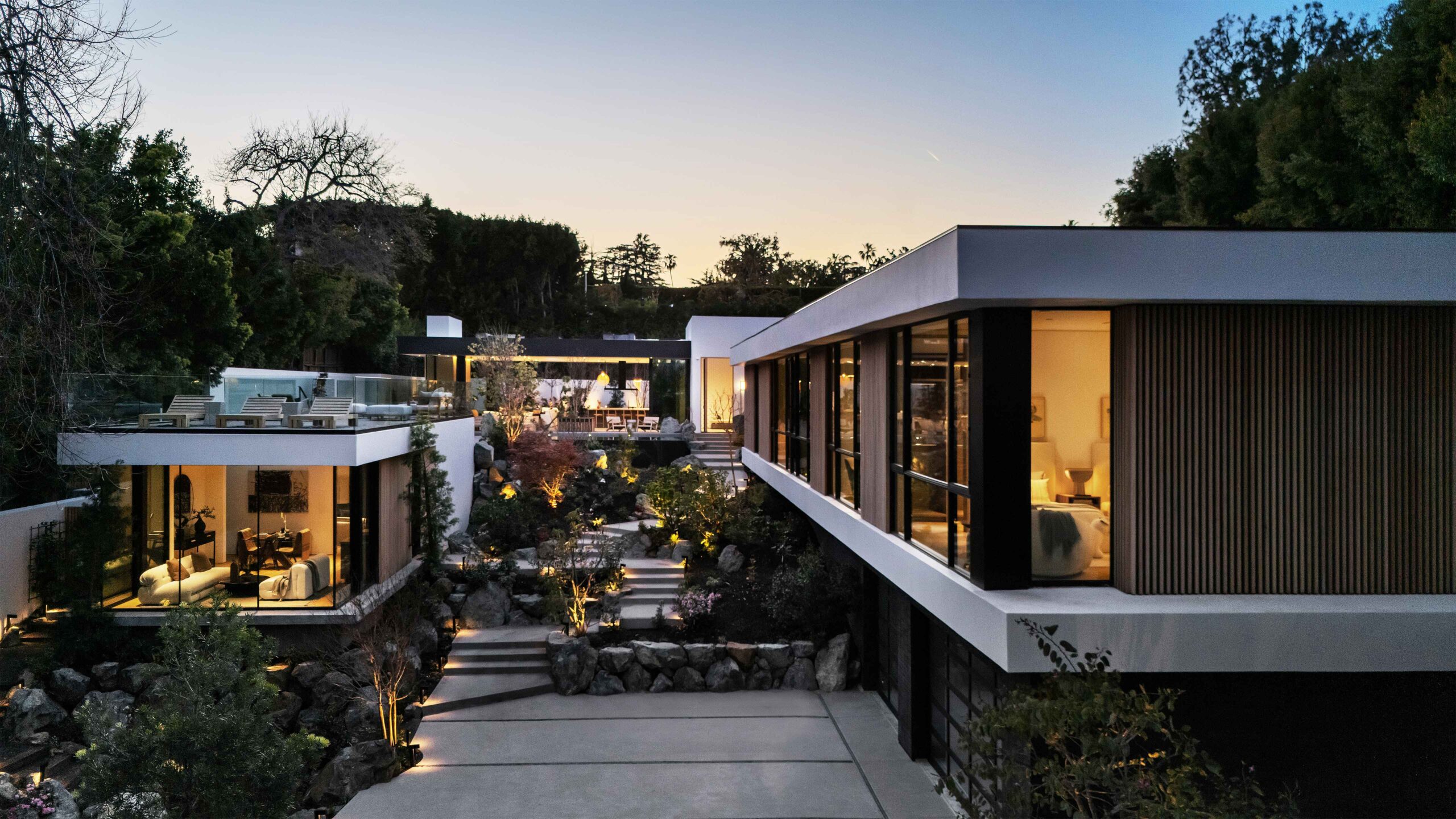
Front Perspective
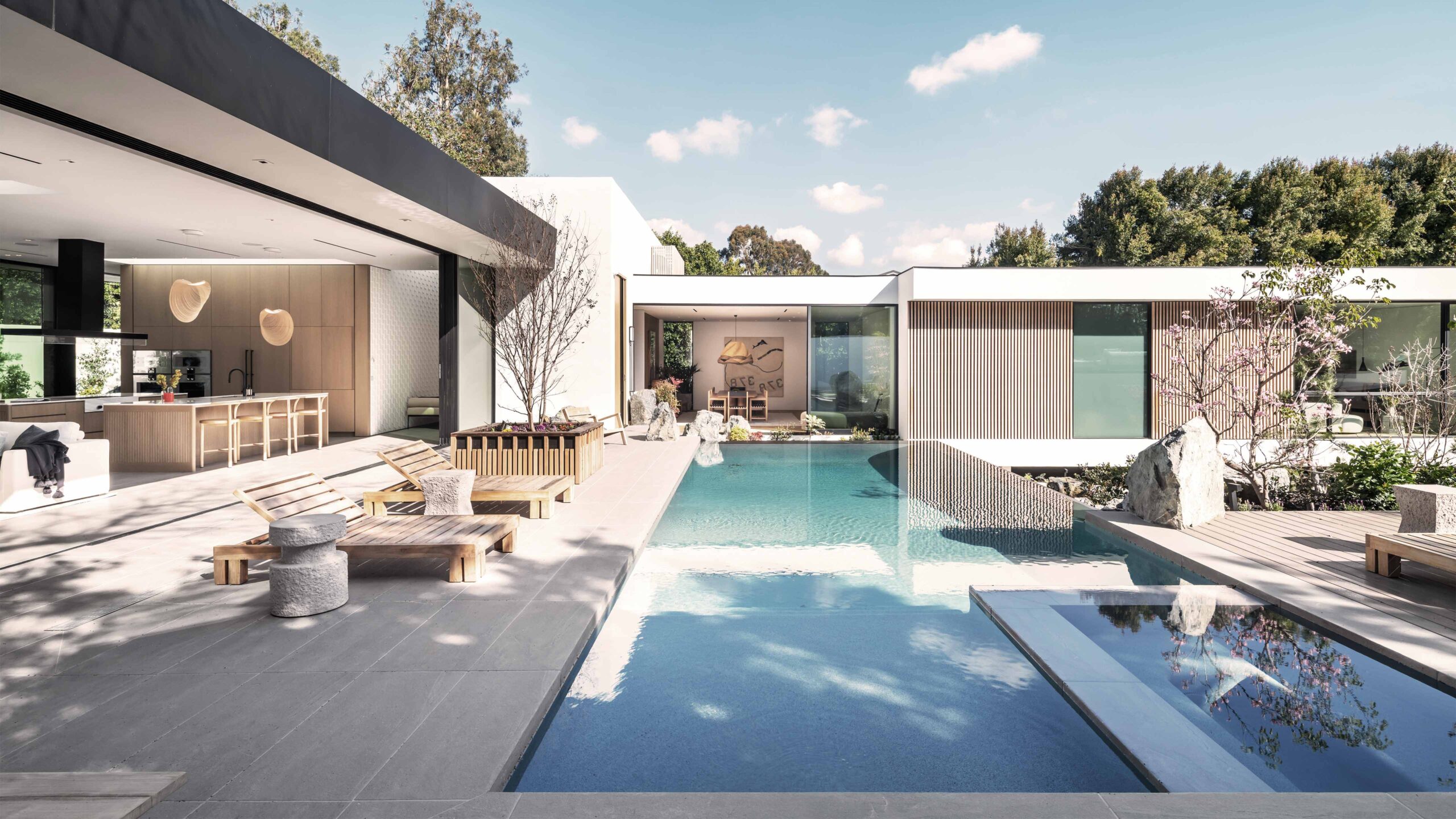
Pool

Exterior View
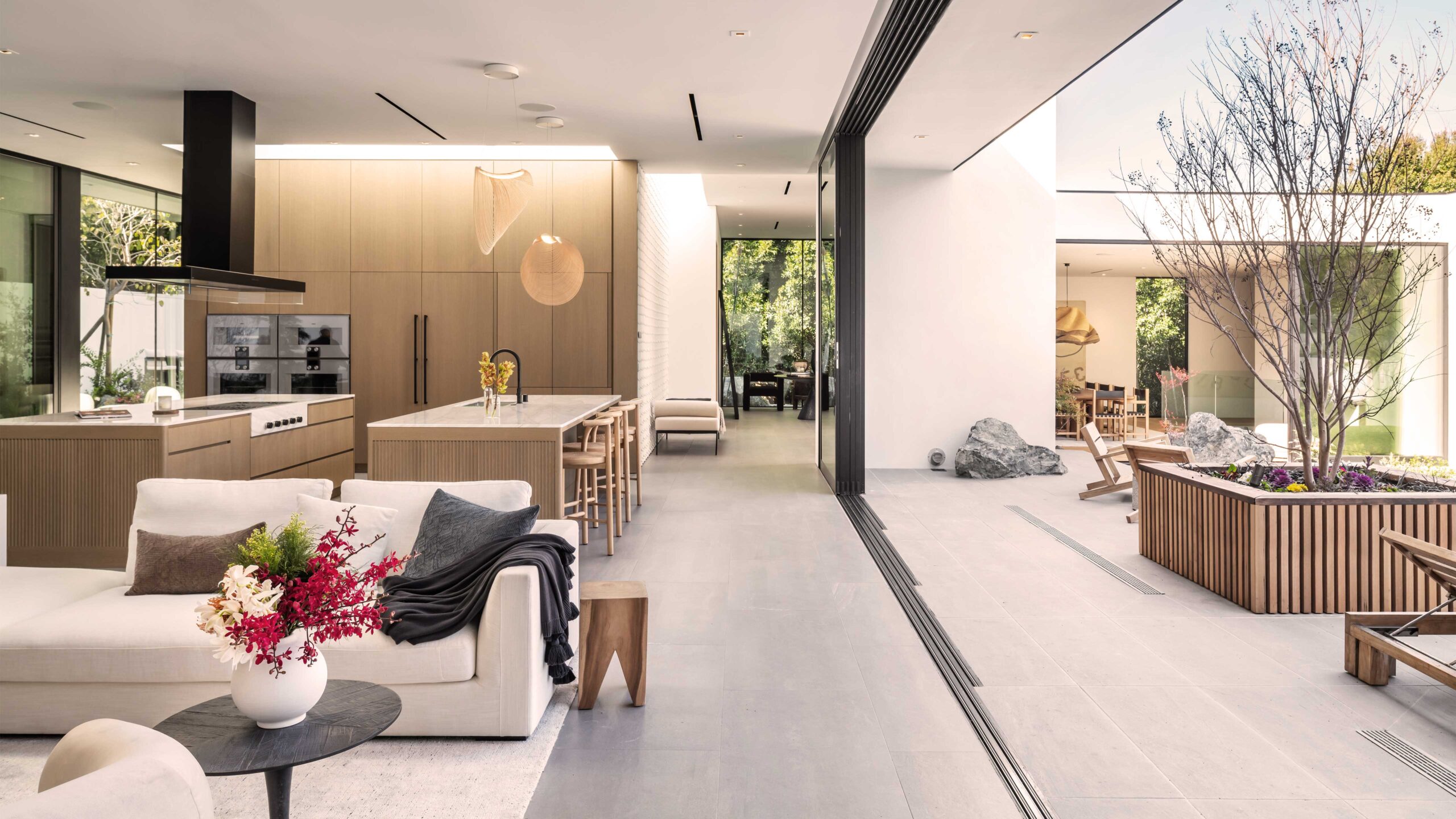
Interior View

Interior View

Kitchen/Bathroom Views

Interior View

View from Side Yard

Interior View
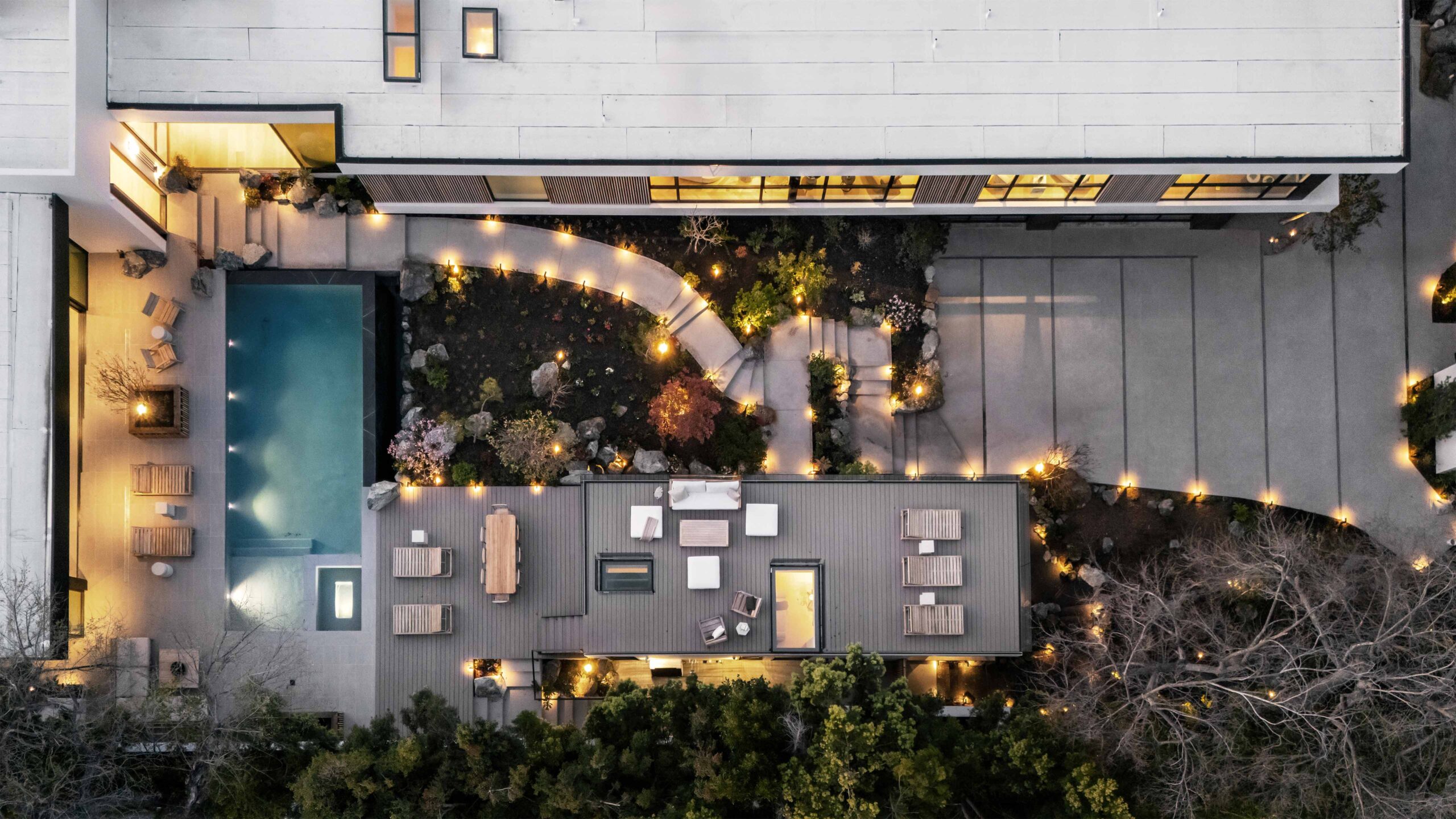
Top View

Front Perspective

View from Rear Yard

View from Side Yard
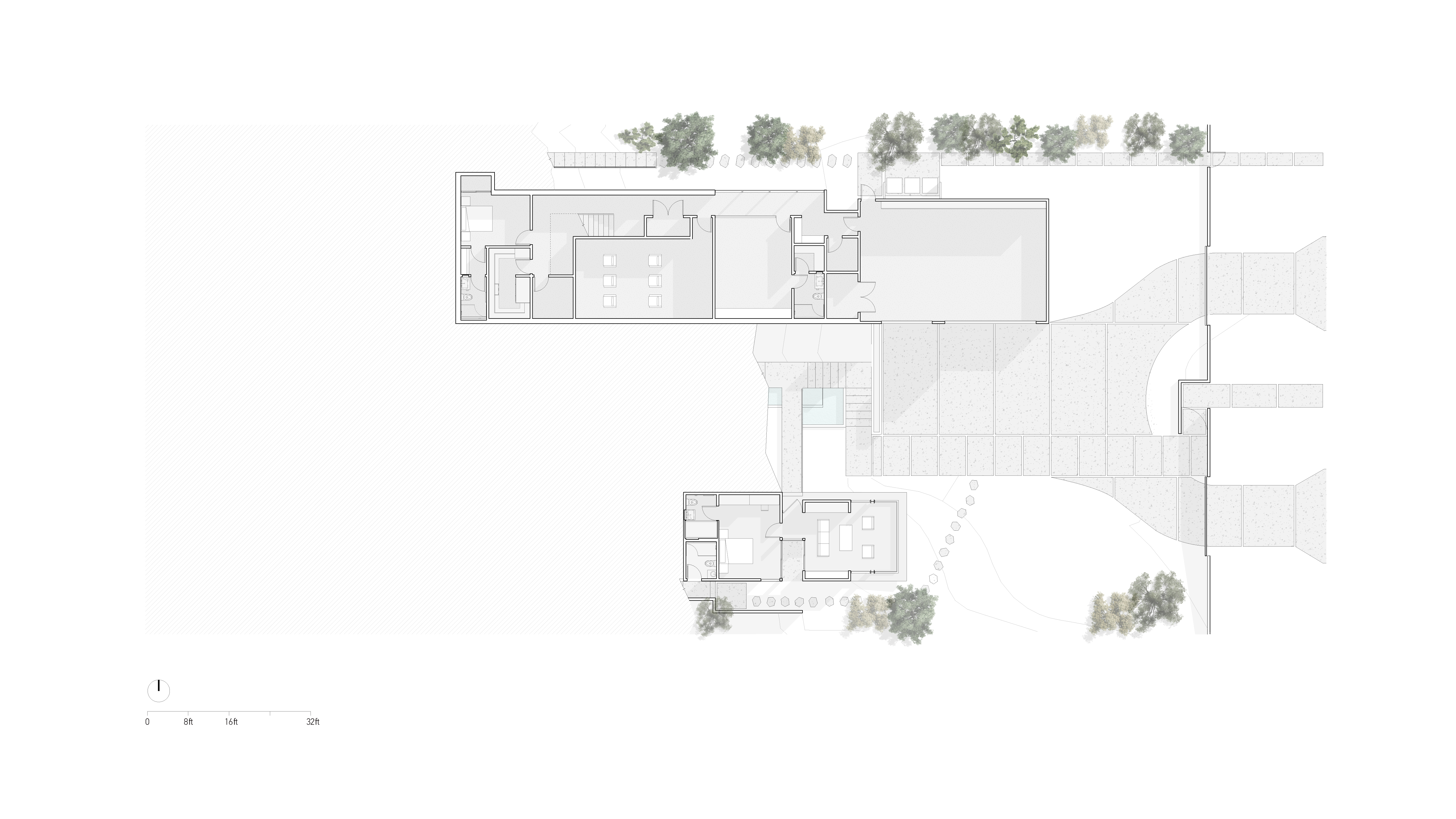
Floor Plan - Level 1
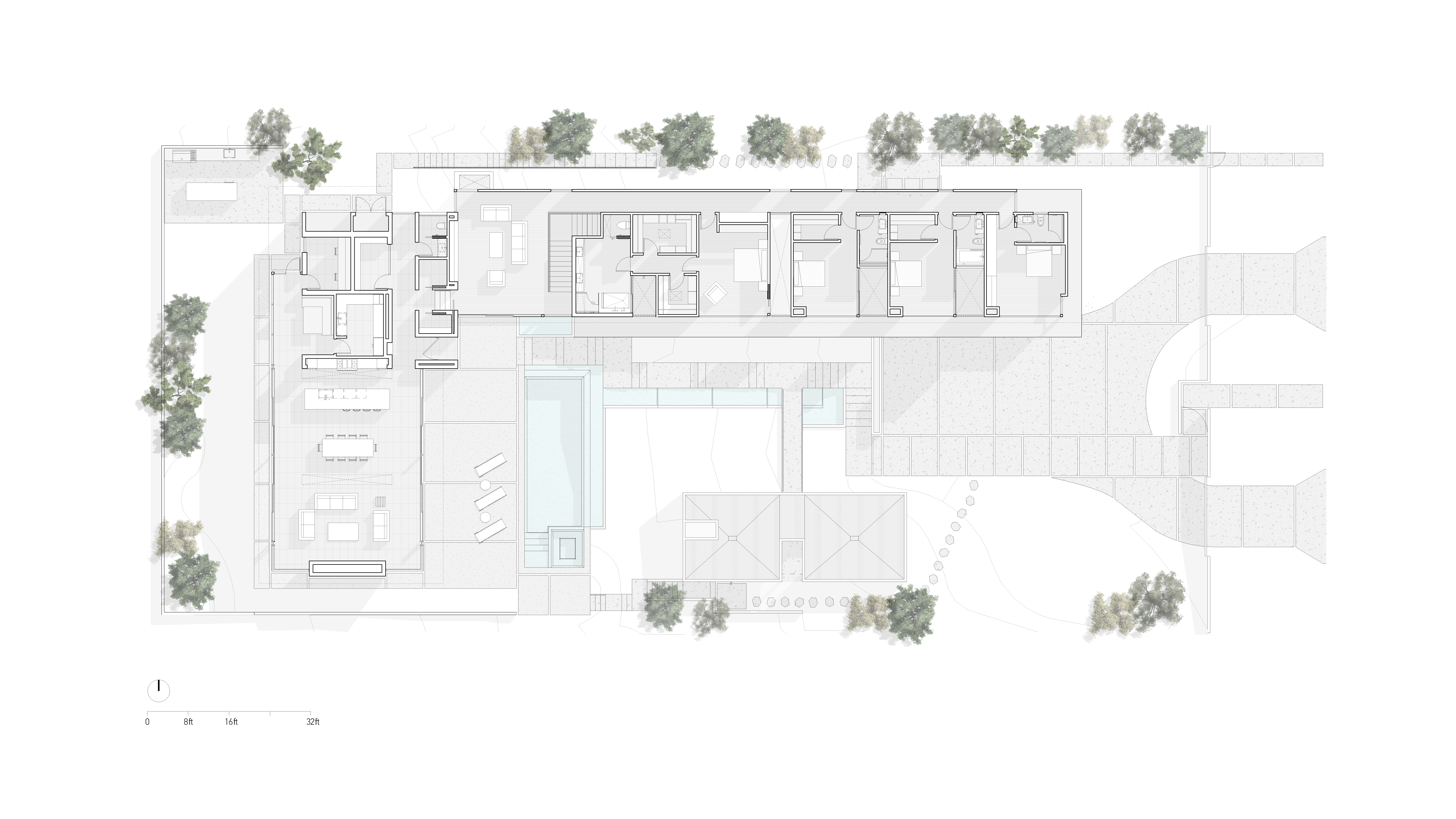
Floor Plan - Level 2
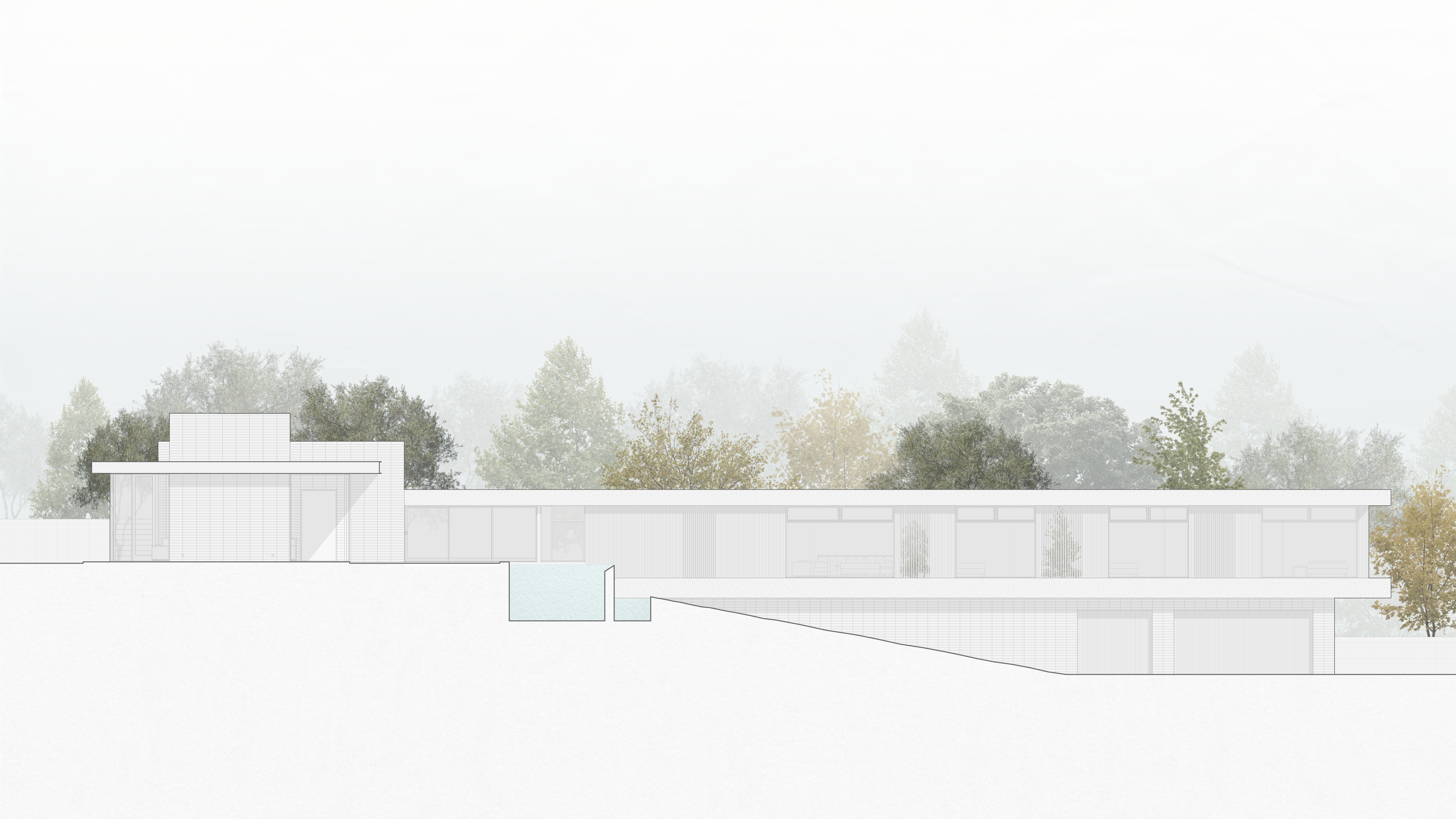
Elevation
Cliffwood Residence
Responding to the natural slope of the site, the two-story residence is tucked against the hillside. The main house is organized into an L-shaped volume bringing daylight into each space. A connected great room, kitchen and dining room, open to an expansive deck with an infinity edge pool running parallel to its length. The great room is defined by a continuous wall of sliding doors on either side, visually extending the space into the landscape. The main level includes a primary bedroom suite and secondary bedrooms positioned to look out over lush landscaping. An accessory building acts as both pool house and guest quarters.
Location
Brentwood Park, Los Angeles, CA
Type
Single-Family Residence - New Construction
Area
9,181 Square Feet
Structural
Form & Function Engineering
Civil Engineer
Wallace E. Mason & Associates
Photography
Paul Vu, Here and Now Agency
Visualization
KINK Studio