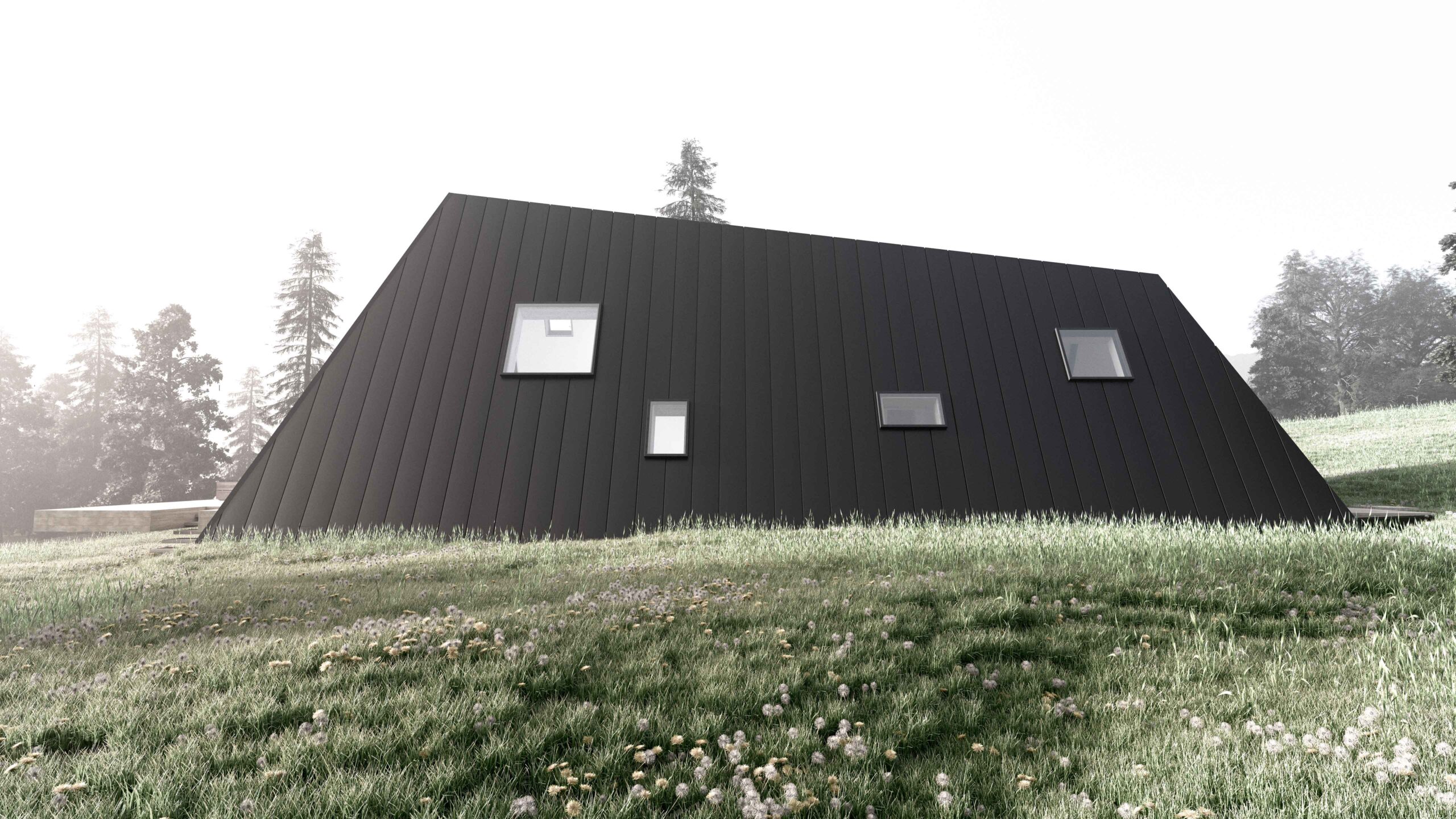
North Facade
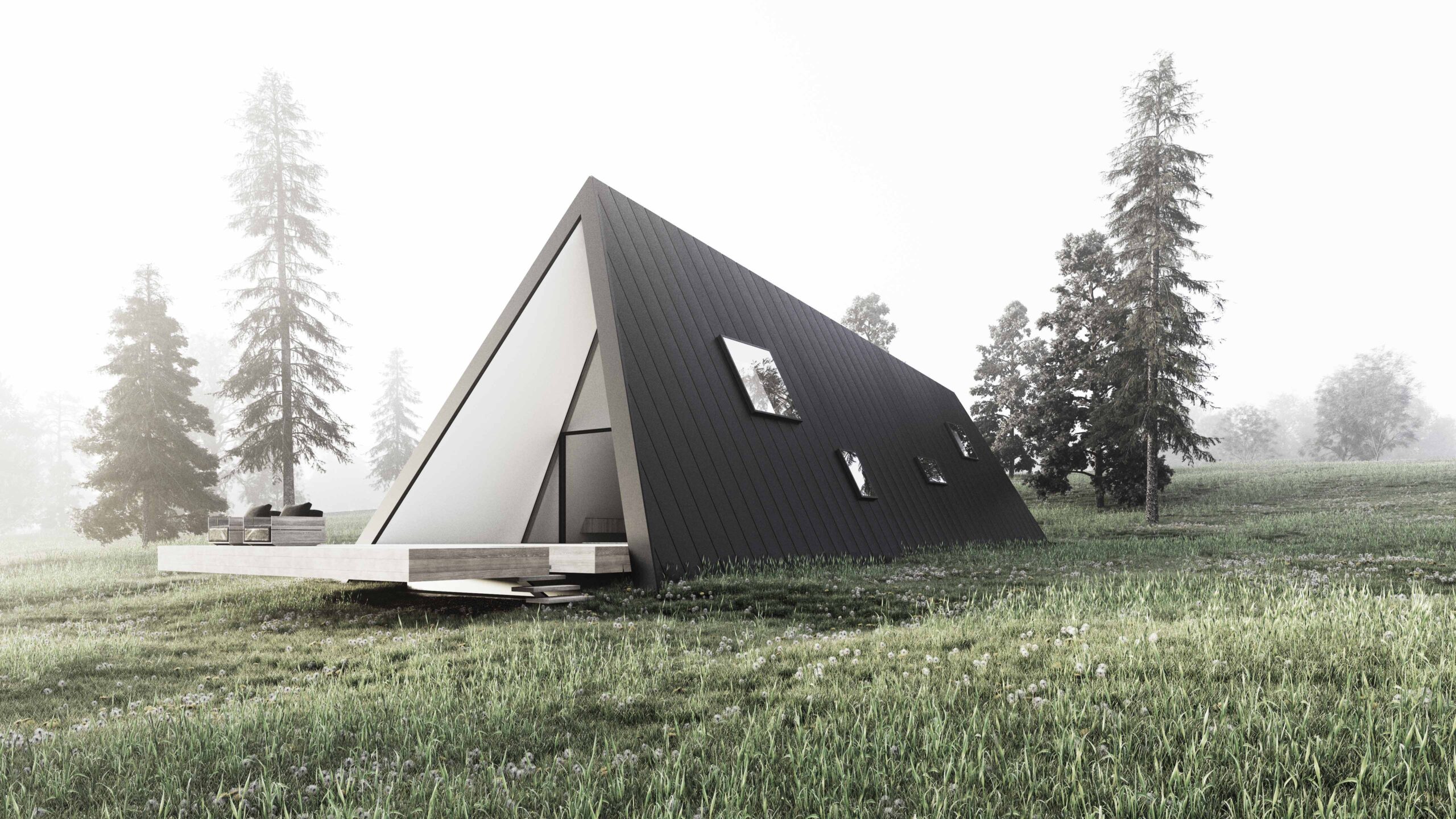
Perspective View
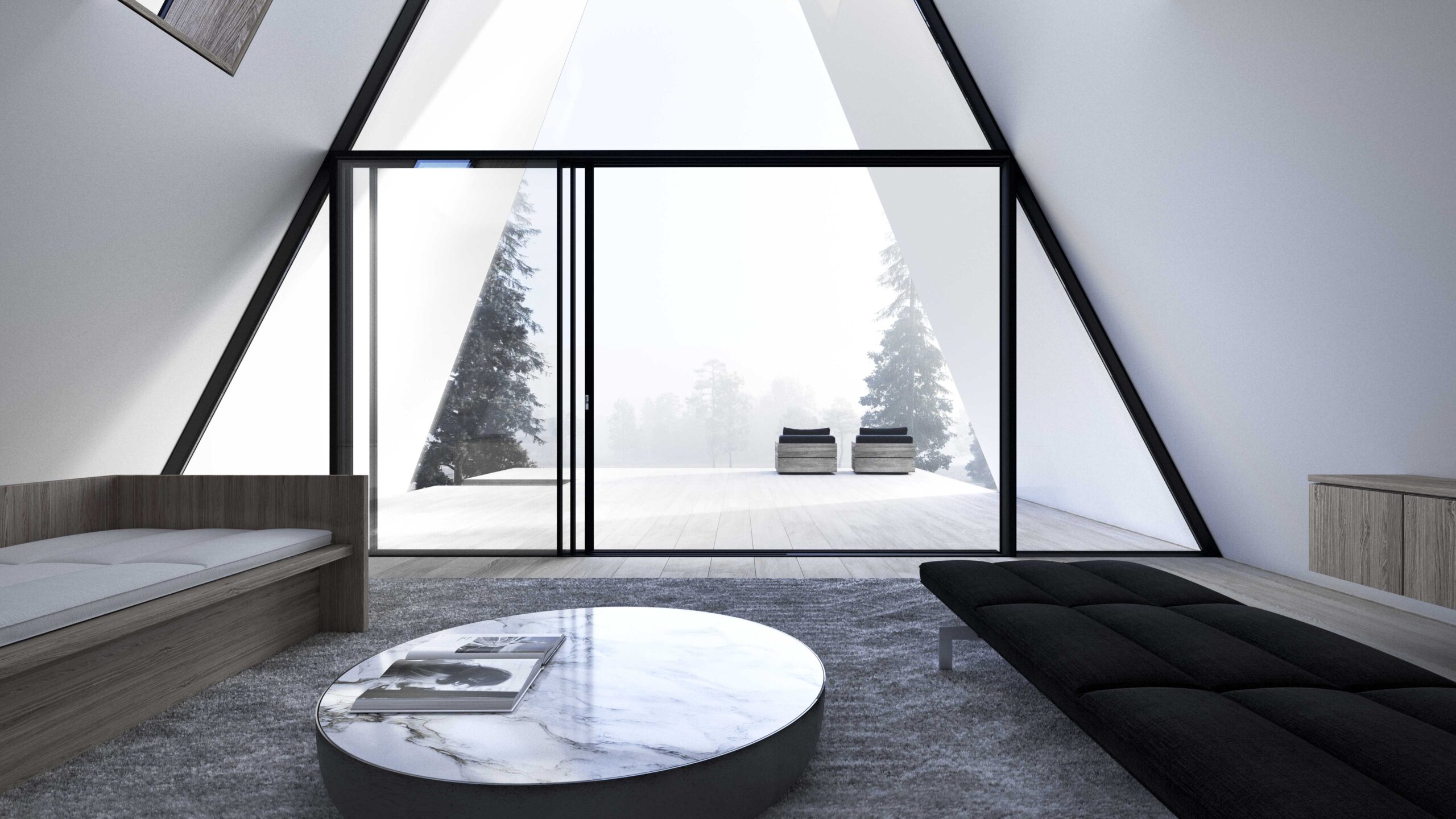
Interior View
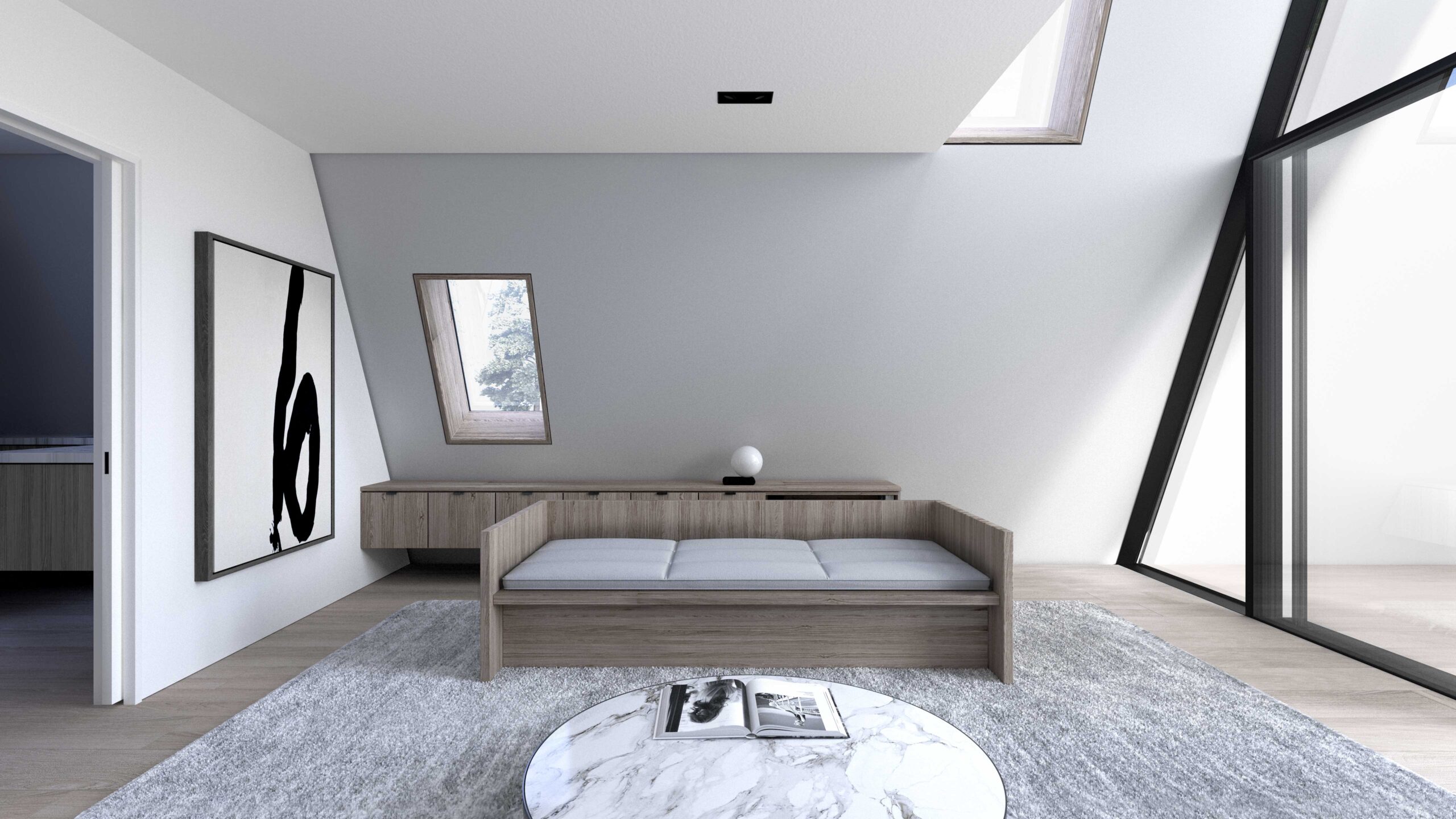
Interior View
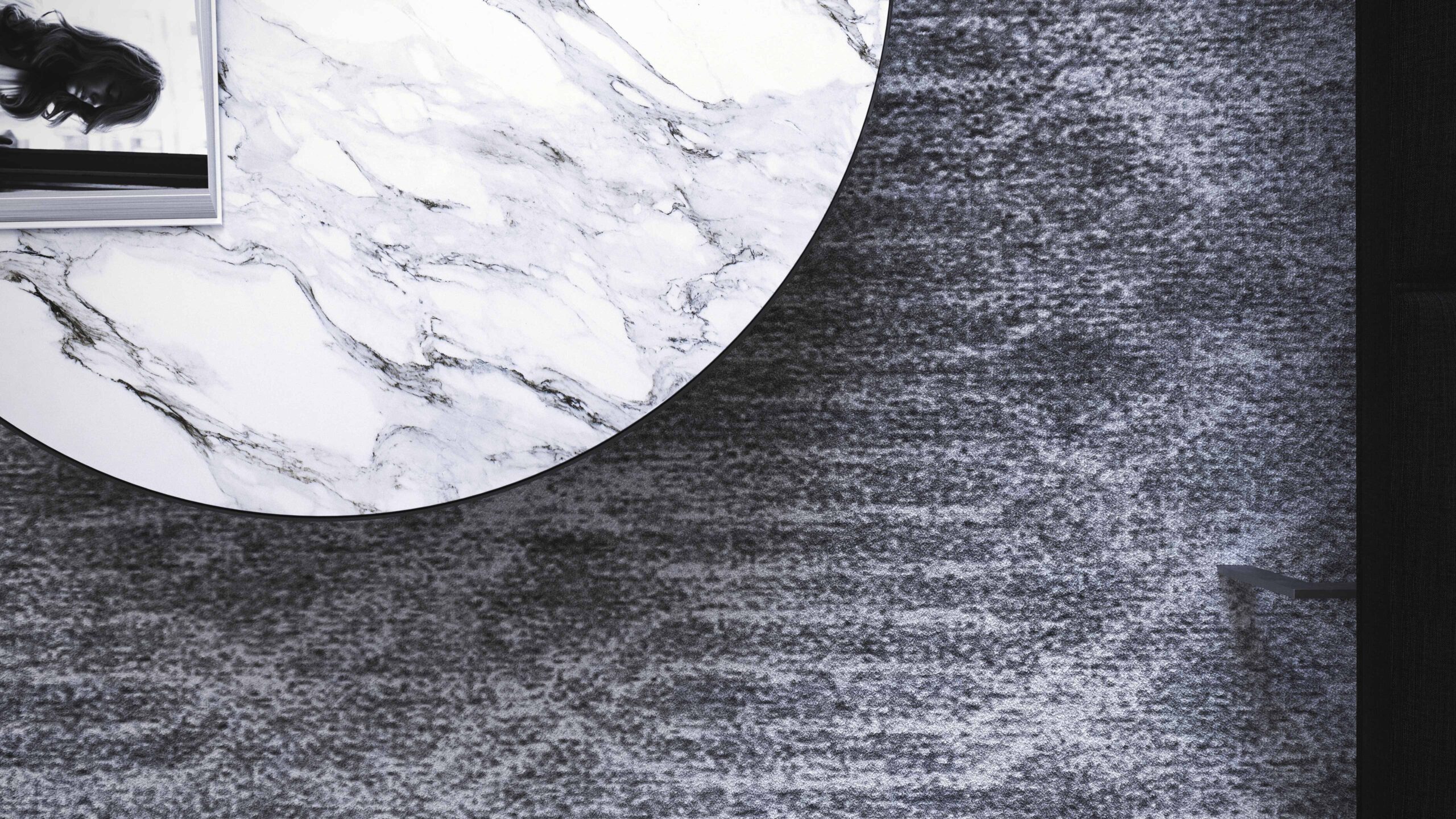
Detail
Petaluma Guest House
The Petaluma Guest House references a classic A-frame form, a simple, yet powerful gesture, framing views of the site while providing comfort and tranquility at the interior. Modest in size, the building’s skin is composed of dark metal panels, contrasting the natural environment. Narrow apertures along the dark metal walls direct views to the surrounding landscape, keeping residents connected to nature, while a light-filled living area provides its most dramatic frame. Emerging from the wedge-like structure is a floating wood deck, creating the perfect contemplative perch and gathering space.
Location
Petaluma, CA
Type
New Construction - Accessory Building
Area
1,756 Square Feet
Structural
R.W. Toedter
Photography
KINK Studio