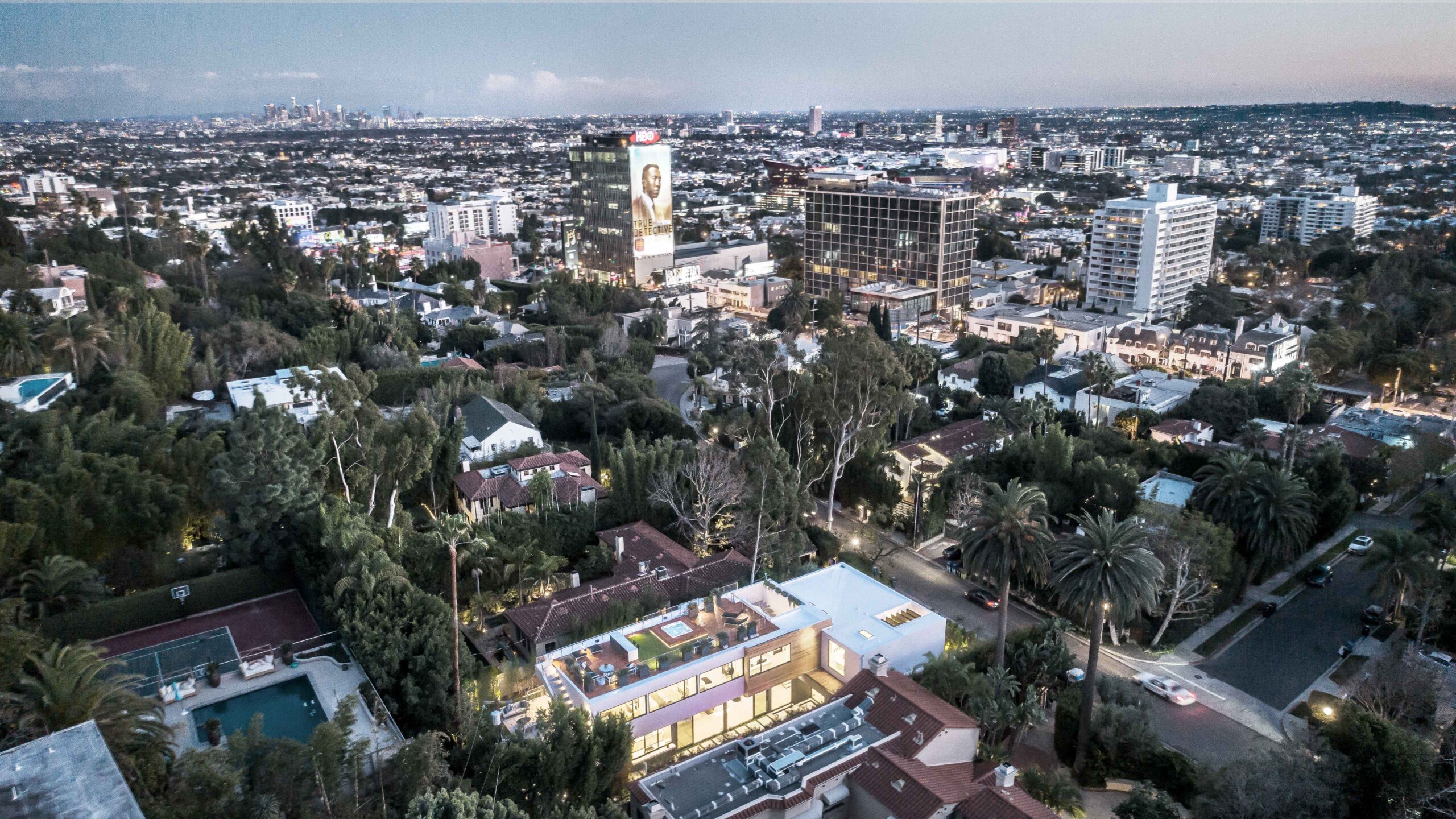
Skyline View
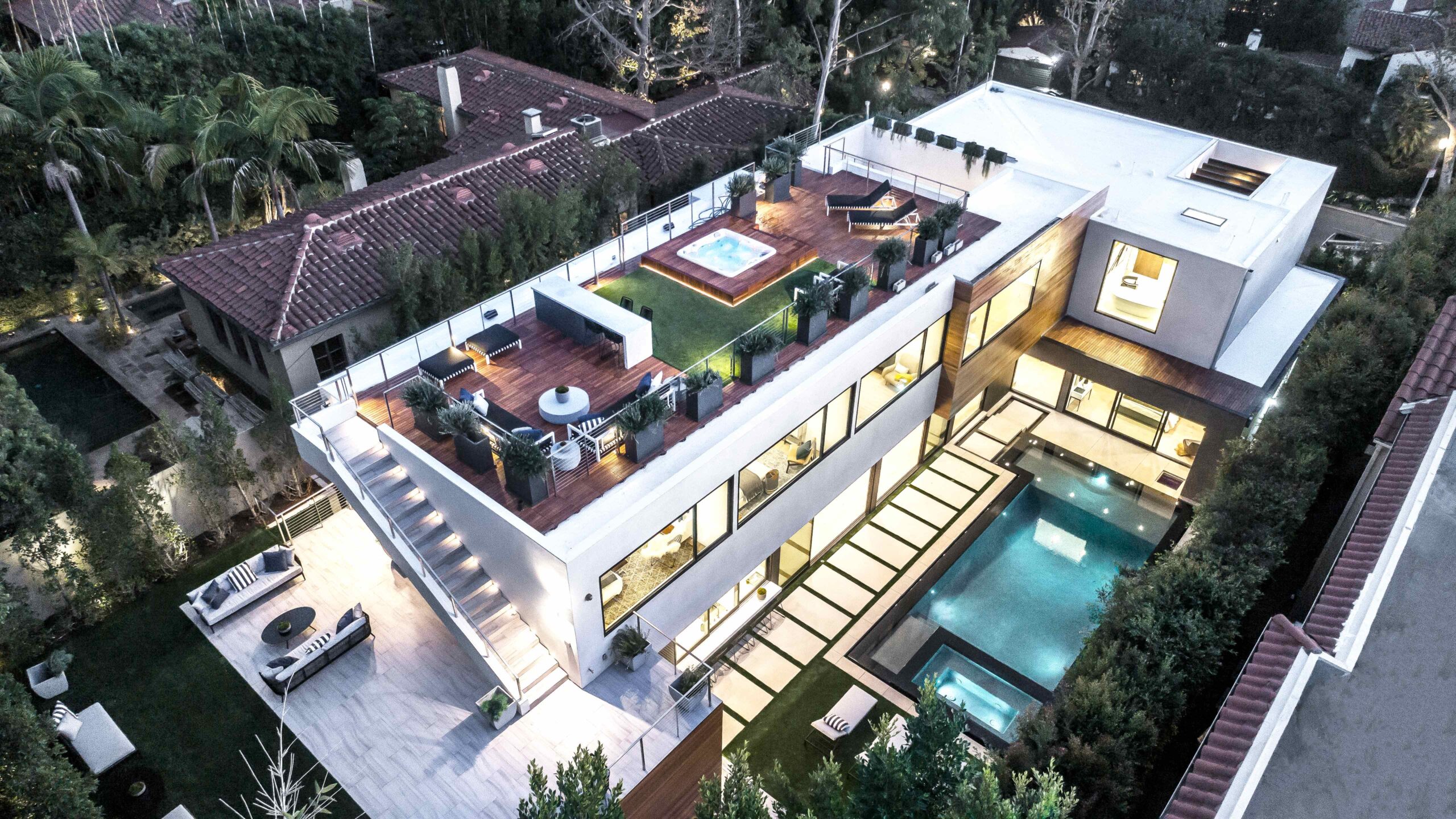
Aerial Perspective
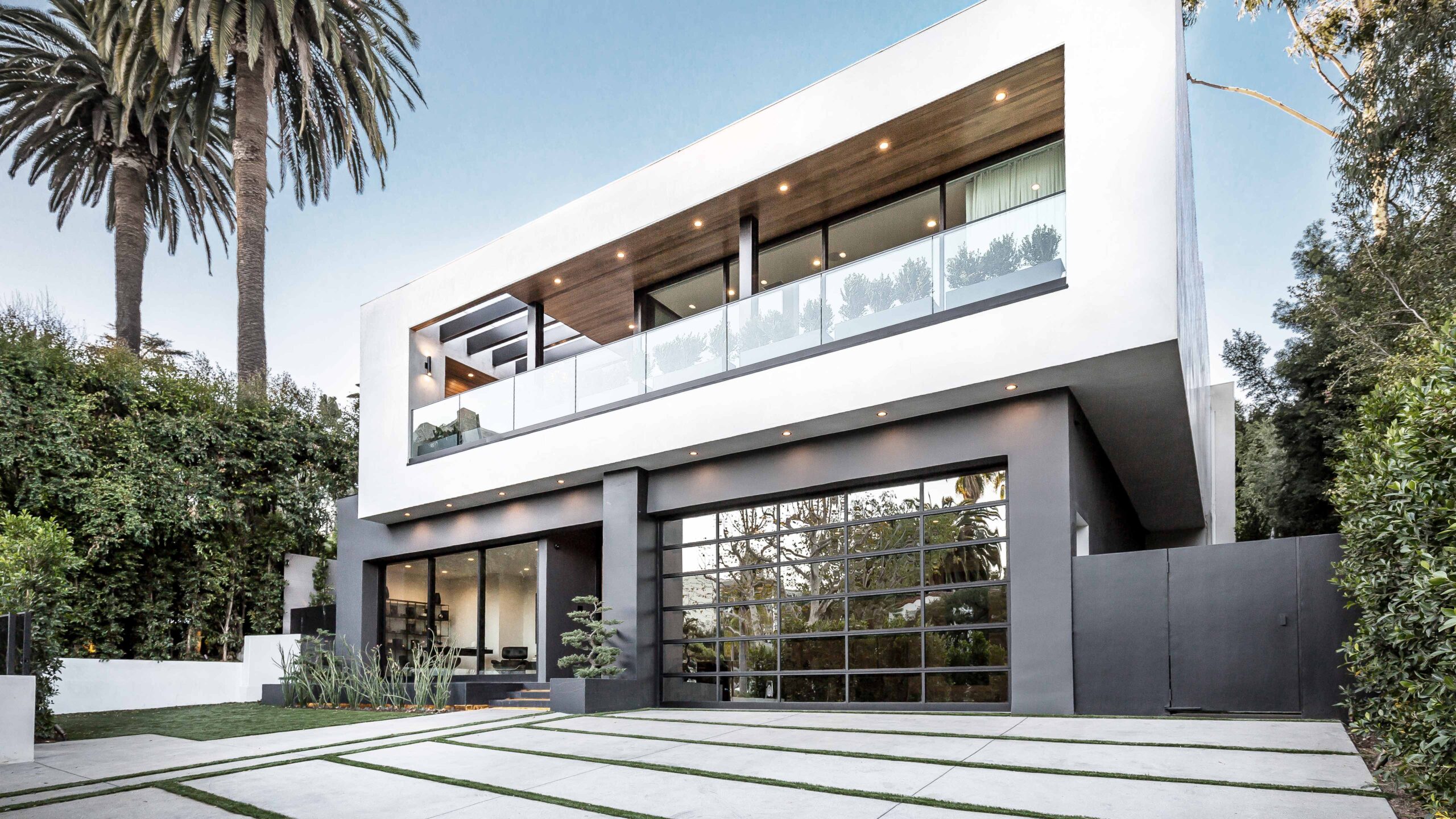
Front Facade
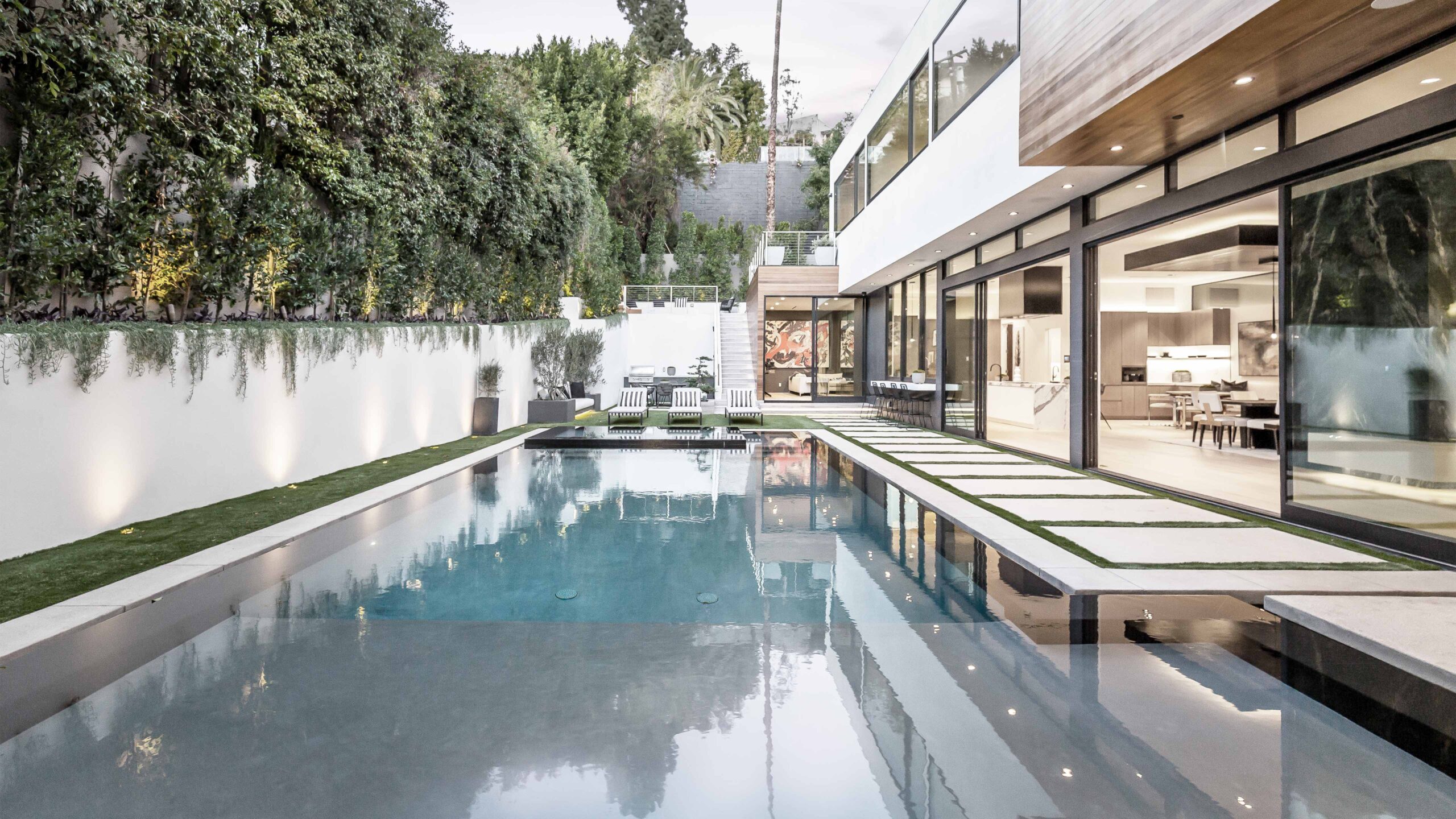
Pool
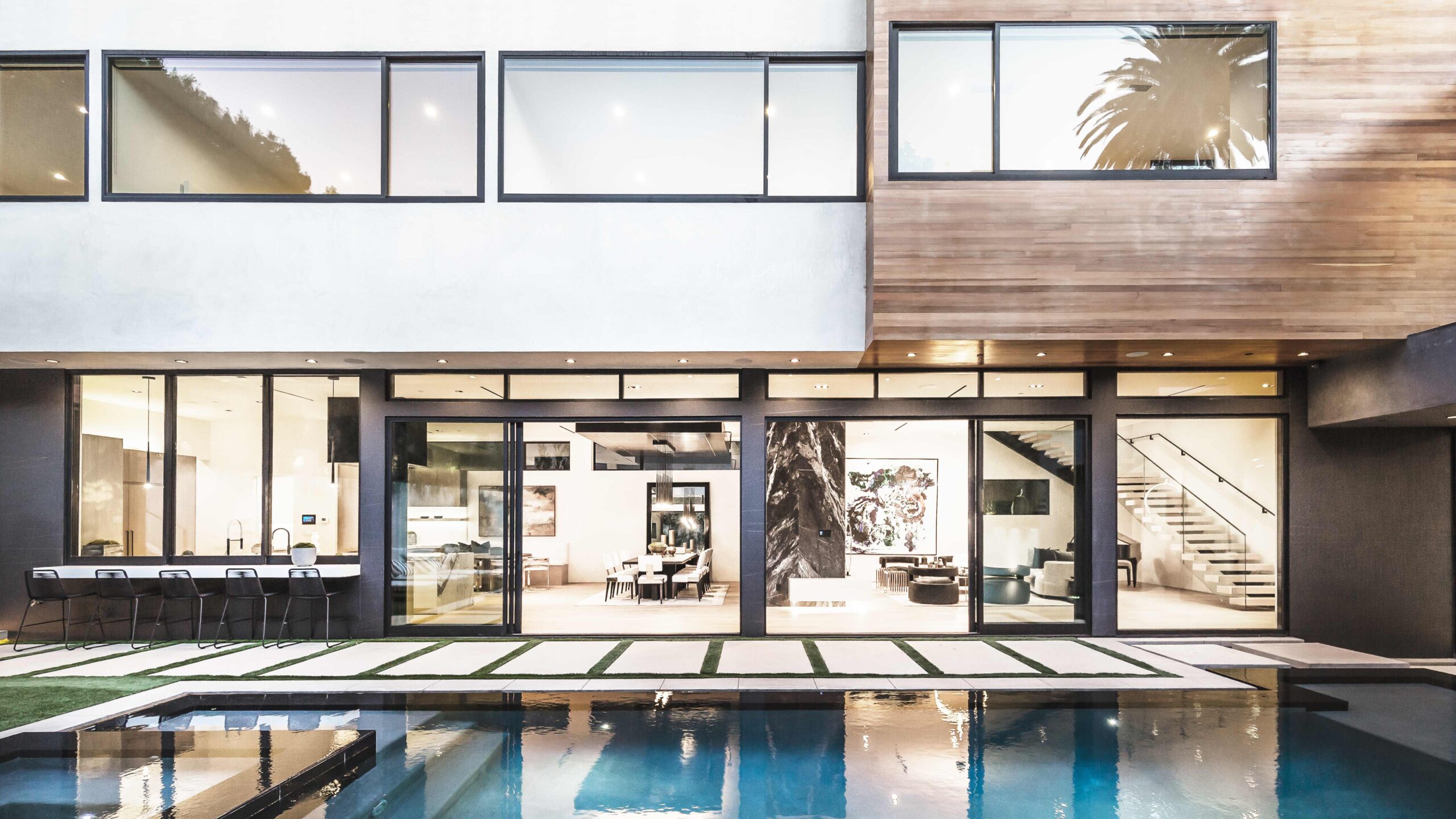
Pool
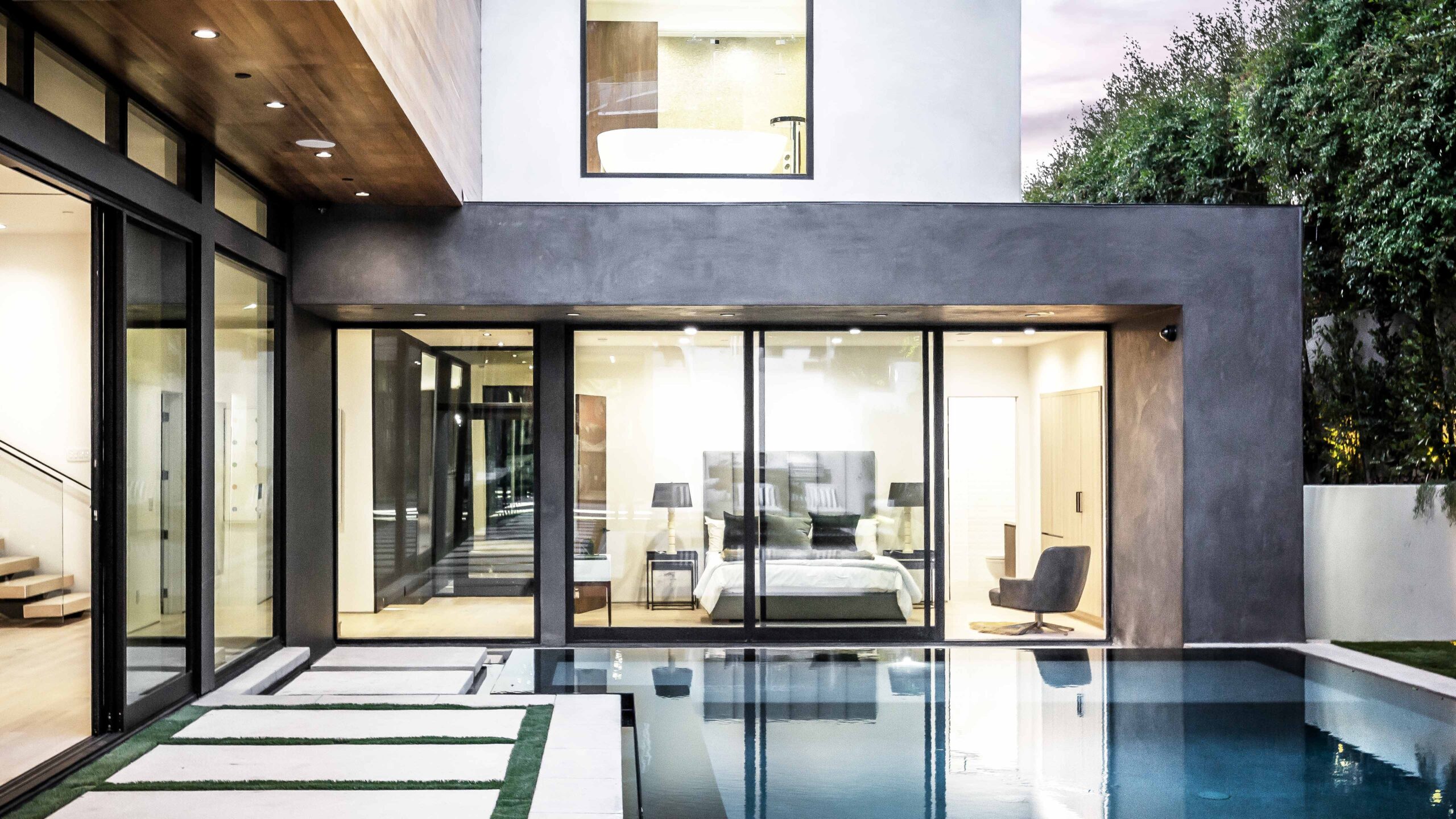
Pool
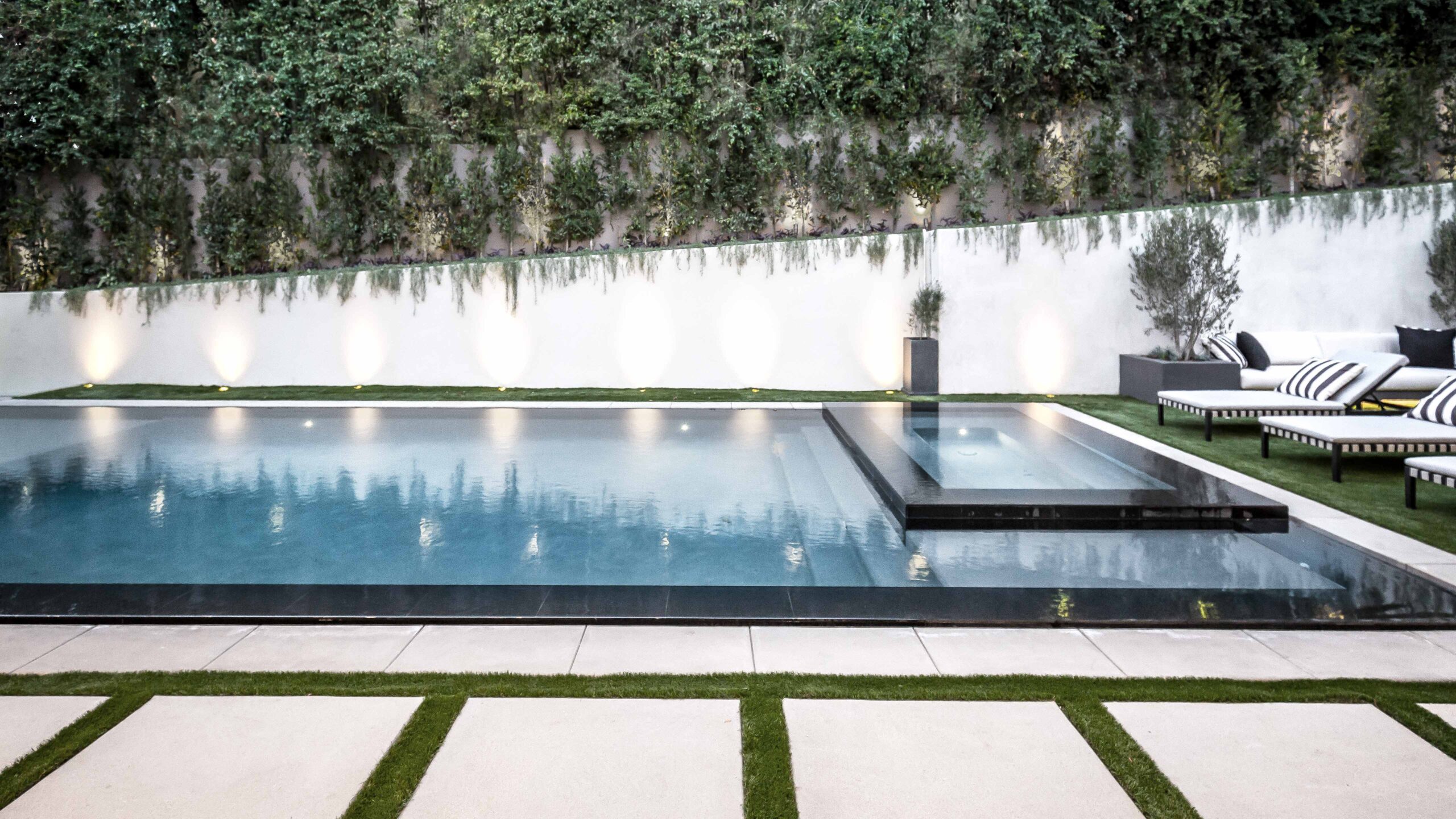
Pool
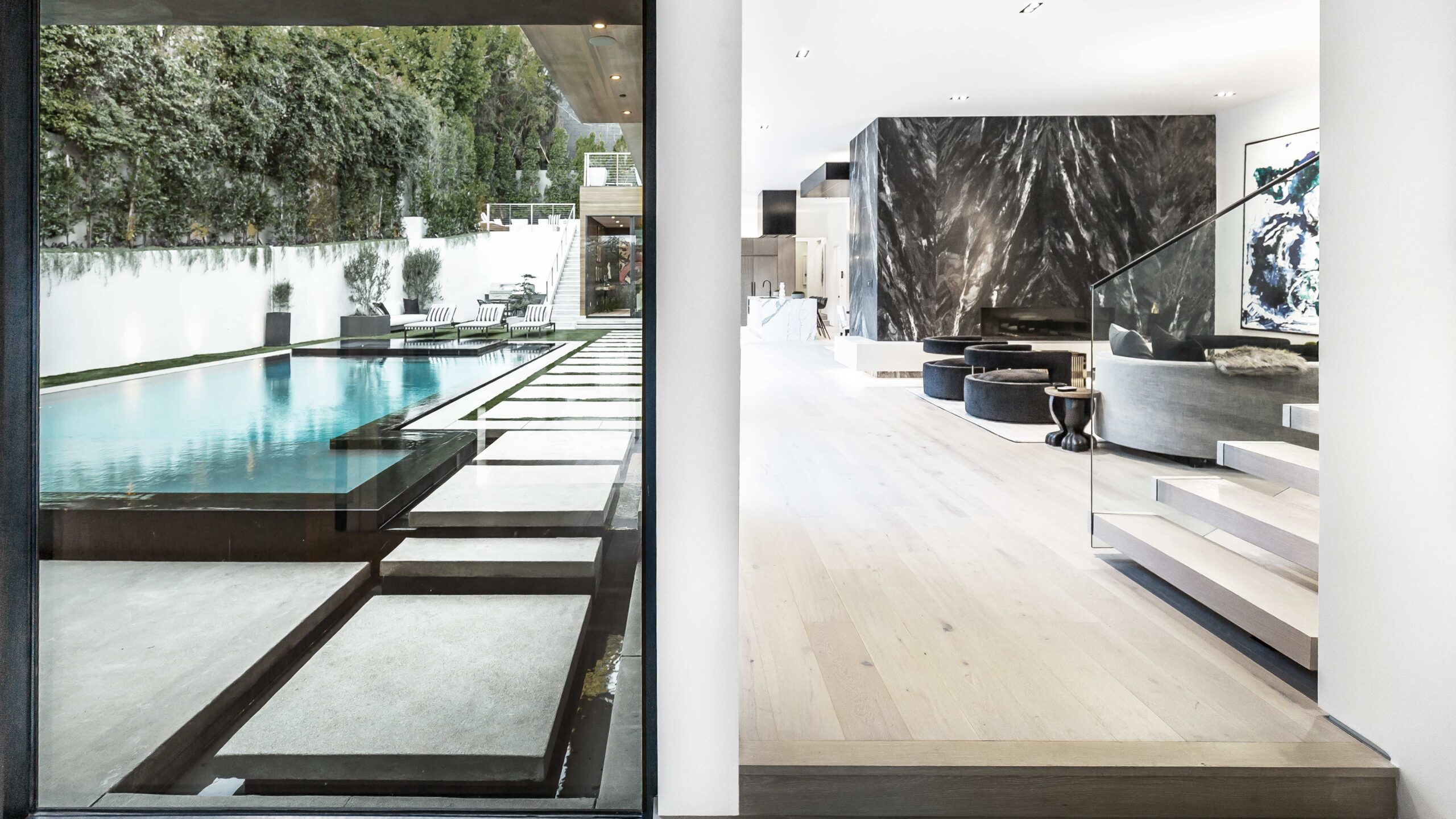
Interior View
Doheny Residence
Located on a steep and narrow site, the home is embedded into the hillside to create a level area for the pool and living areas. The two-story structure is designed to bring daylight into the living spaces despite being partially below grade. The design thoughtfully considers private and public spaces to create a functional family dwelling. Large sliding glass doors between the pool and living area allow for moments of socializing. The first level also features a theater and staff rooms while the second level is dedicated to private spaces. A stair connects the pool level to a roof deck that features an outdoor kitchen, spa and sweeping views of Los Angeles. The exterior is clad in wood and white or gray plaster.
Location
Los Angeles, CA
Type
Single-Family Residence
Area
7,430 Square Feet
Interior Designer
Alfaro|Mori
Structural
Cayetano Vega
Civil Engineer
Jirayus Pukkanasut; Obando and Associates