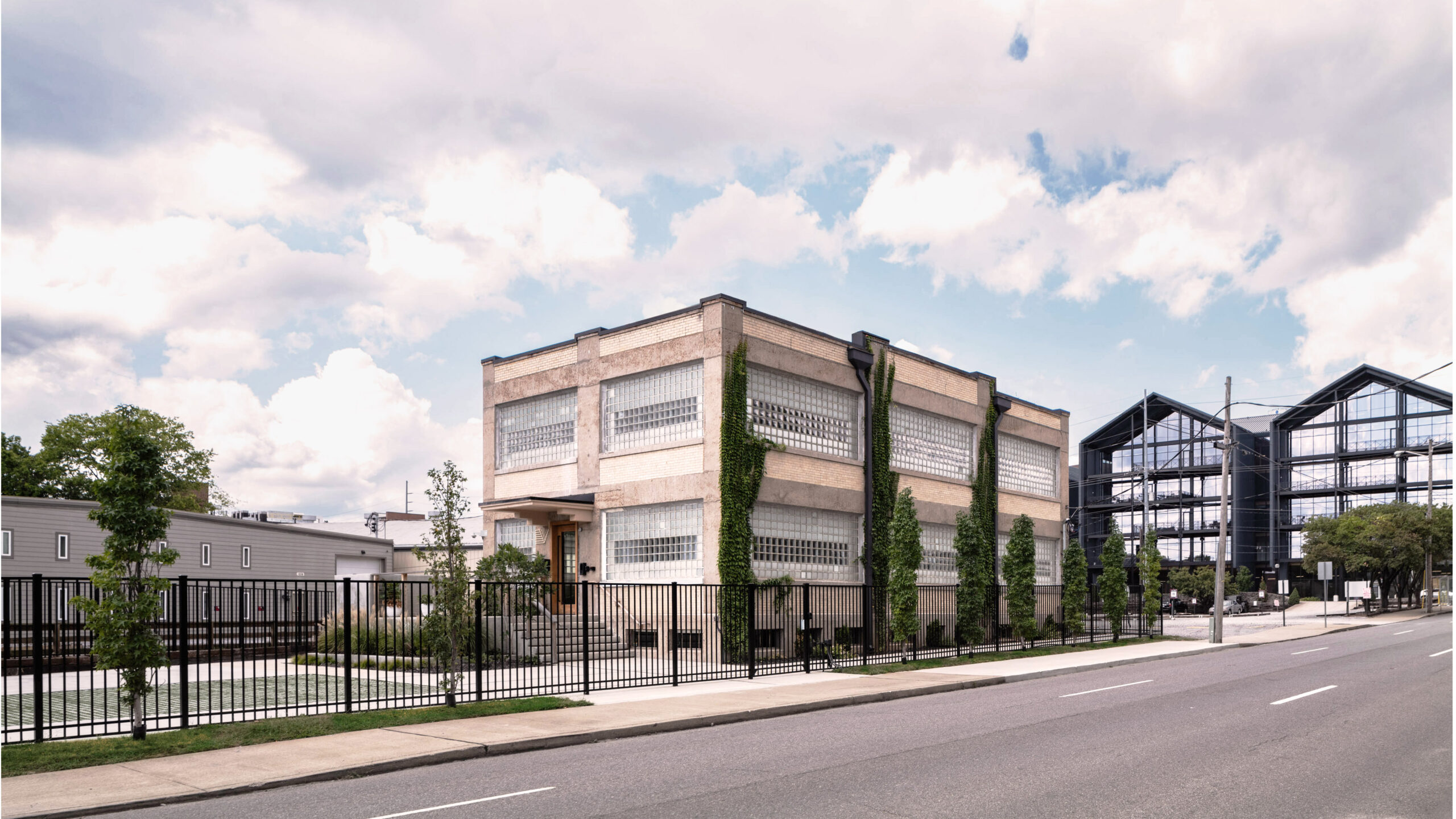
Exterior View
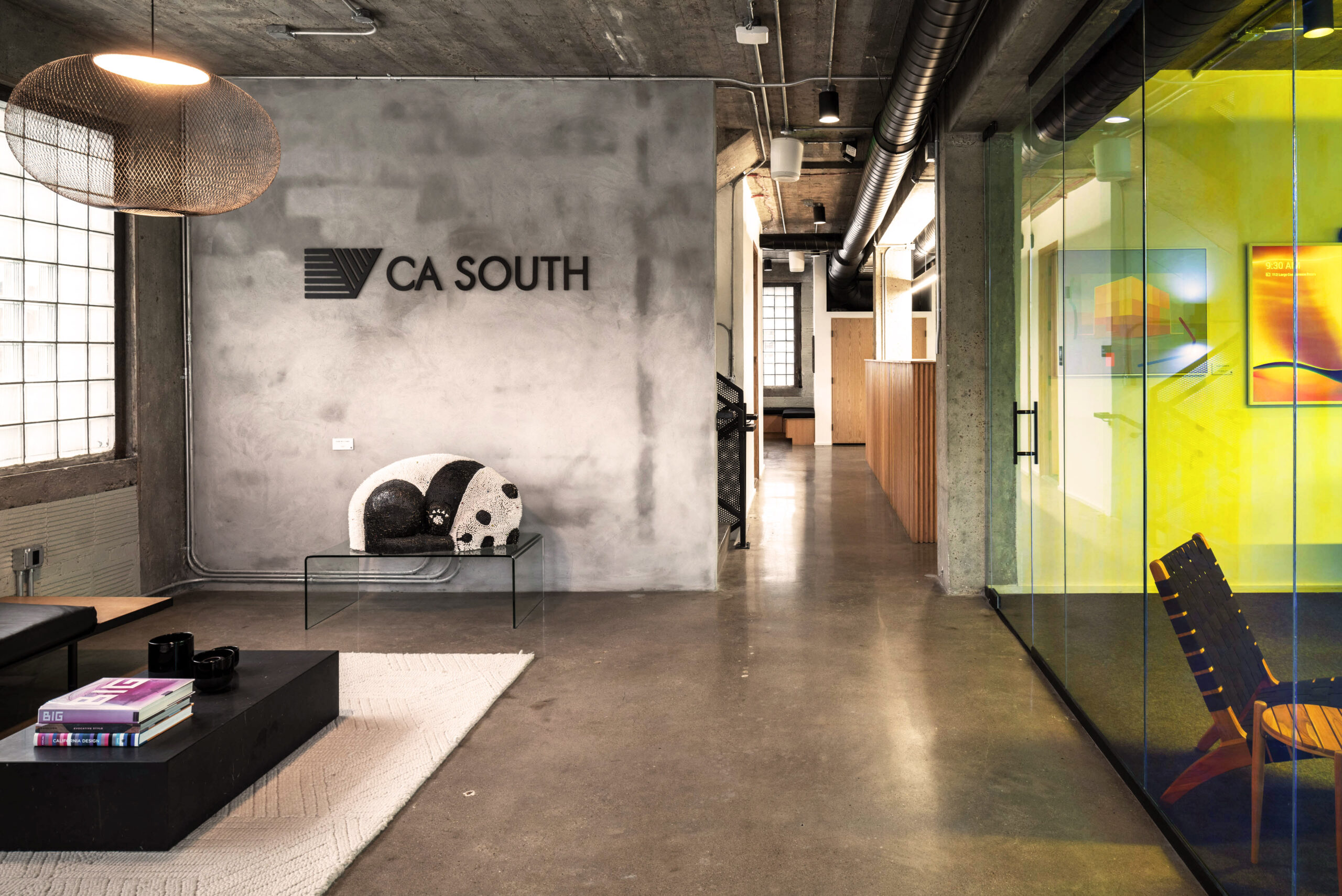
Interior View
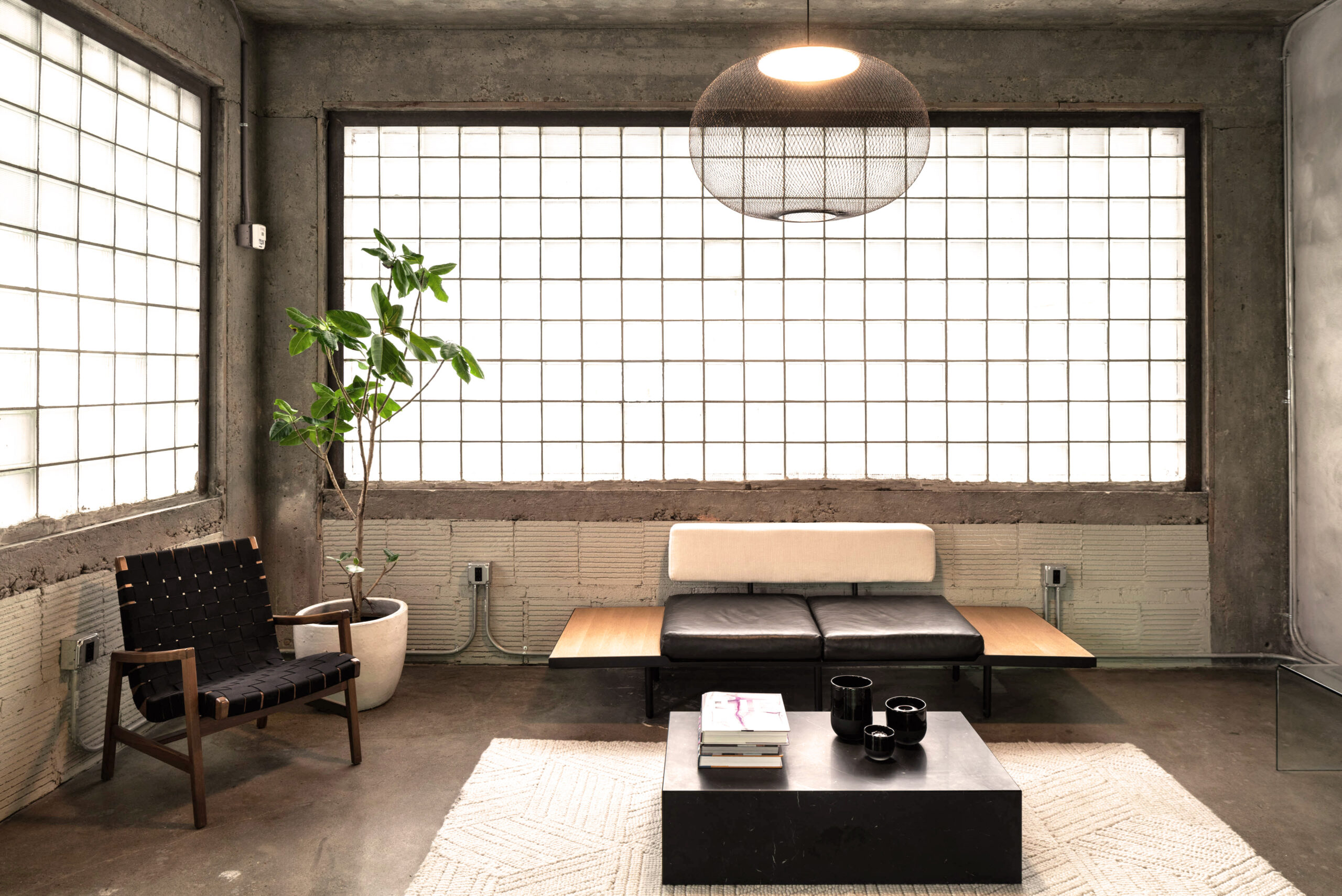
Interior View
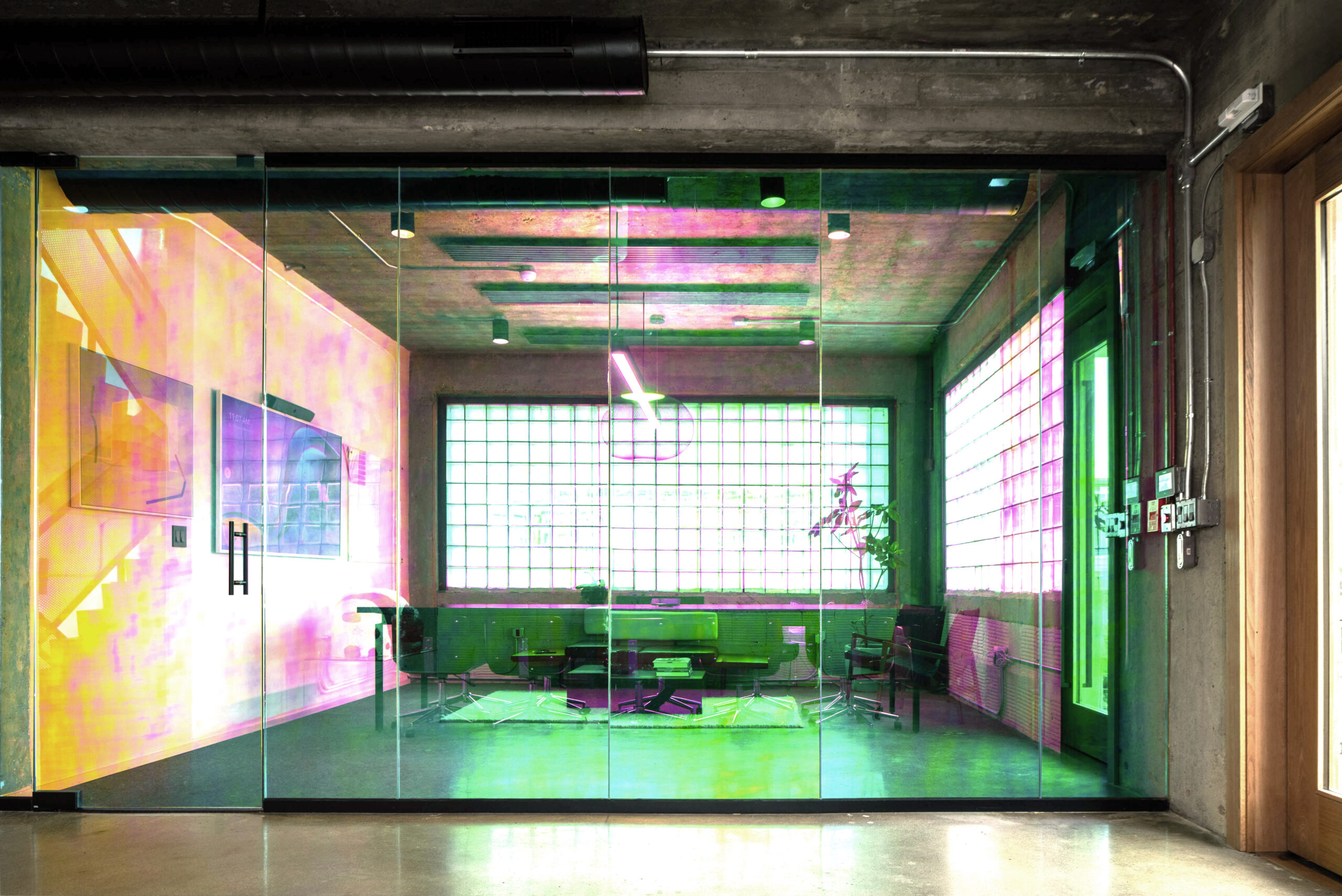
Interior View
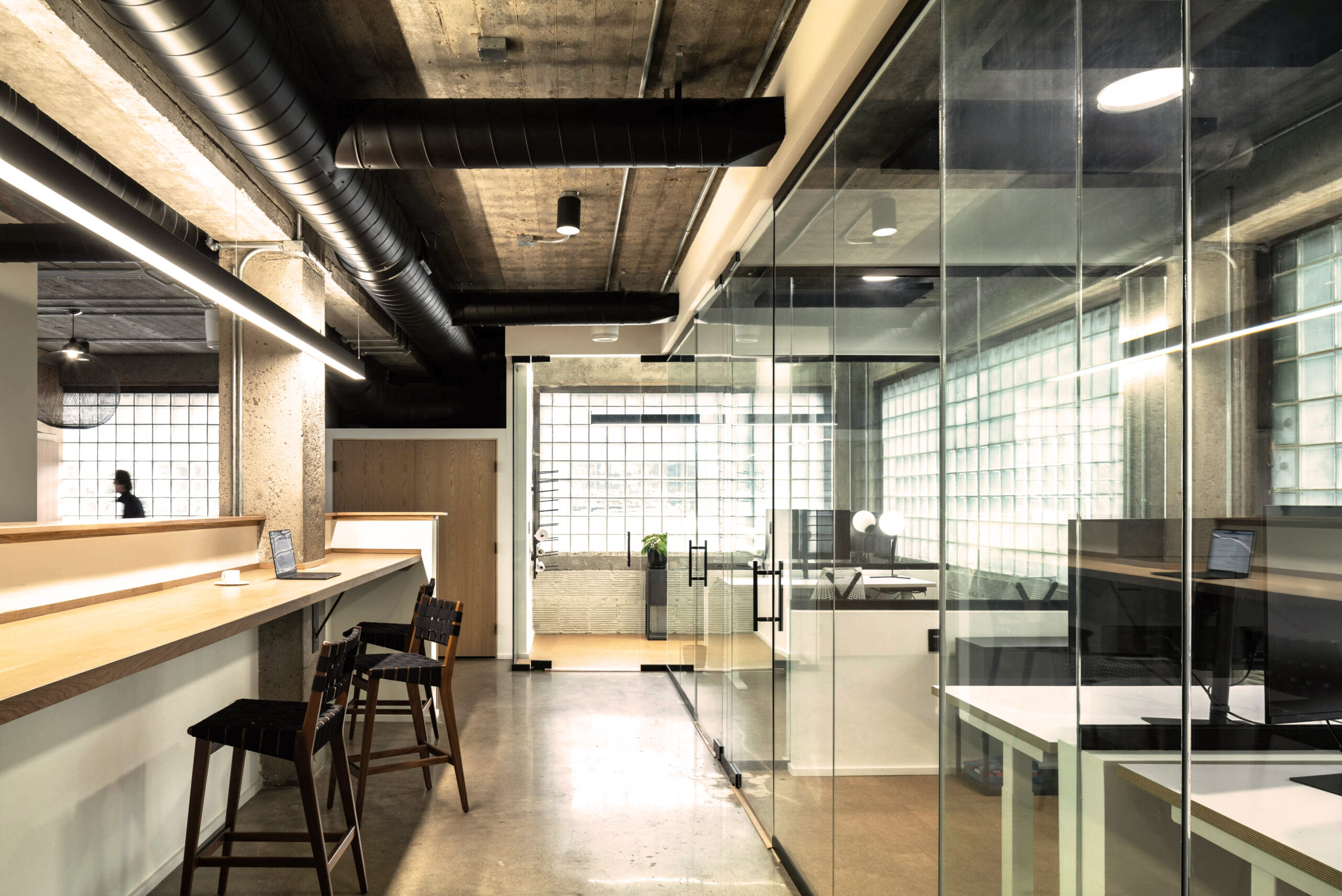
Interior View
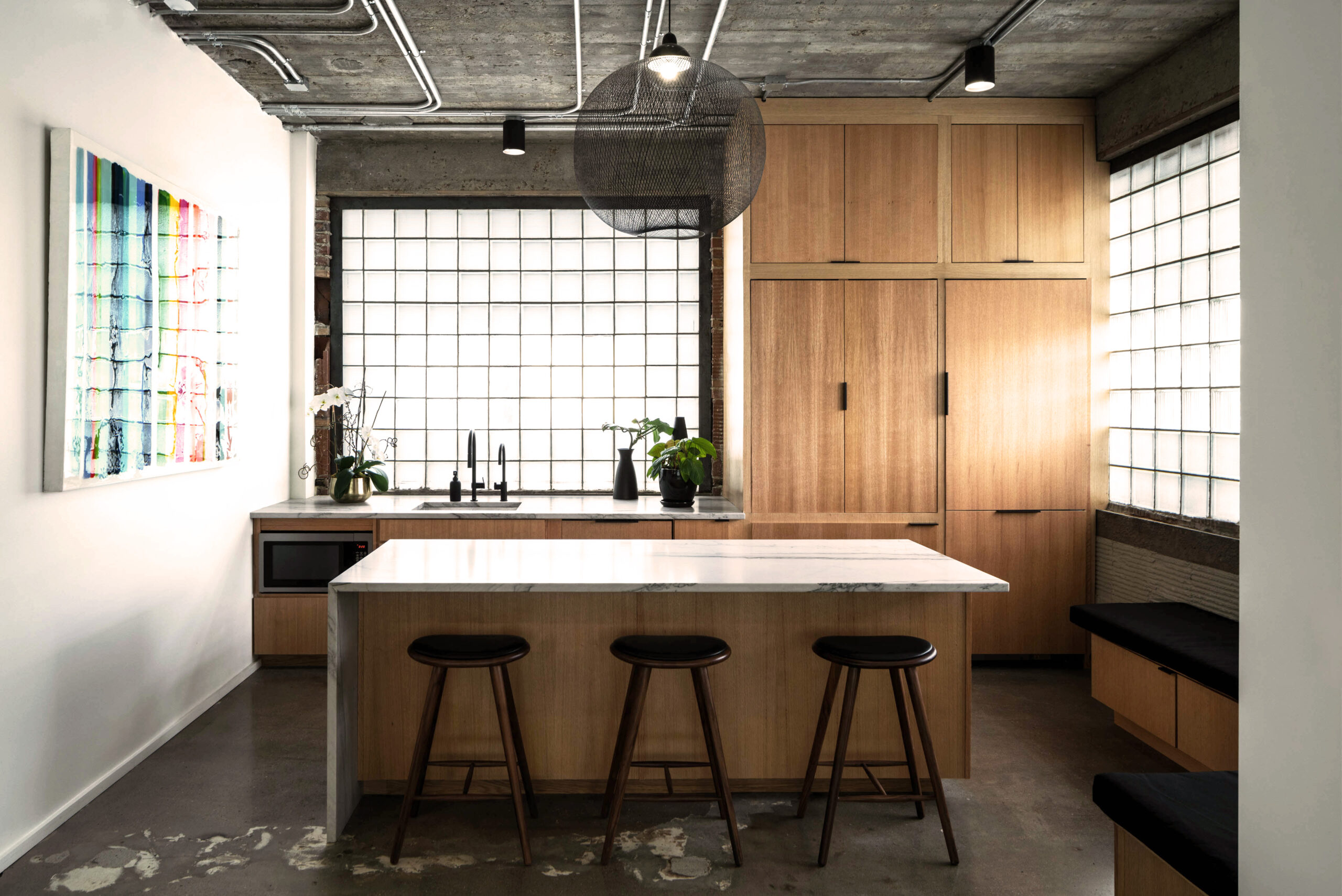
Kitchen
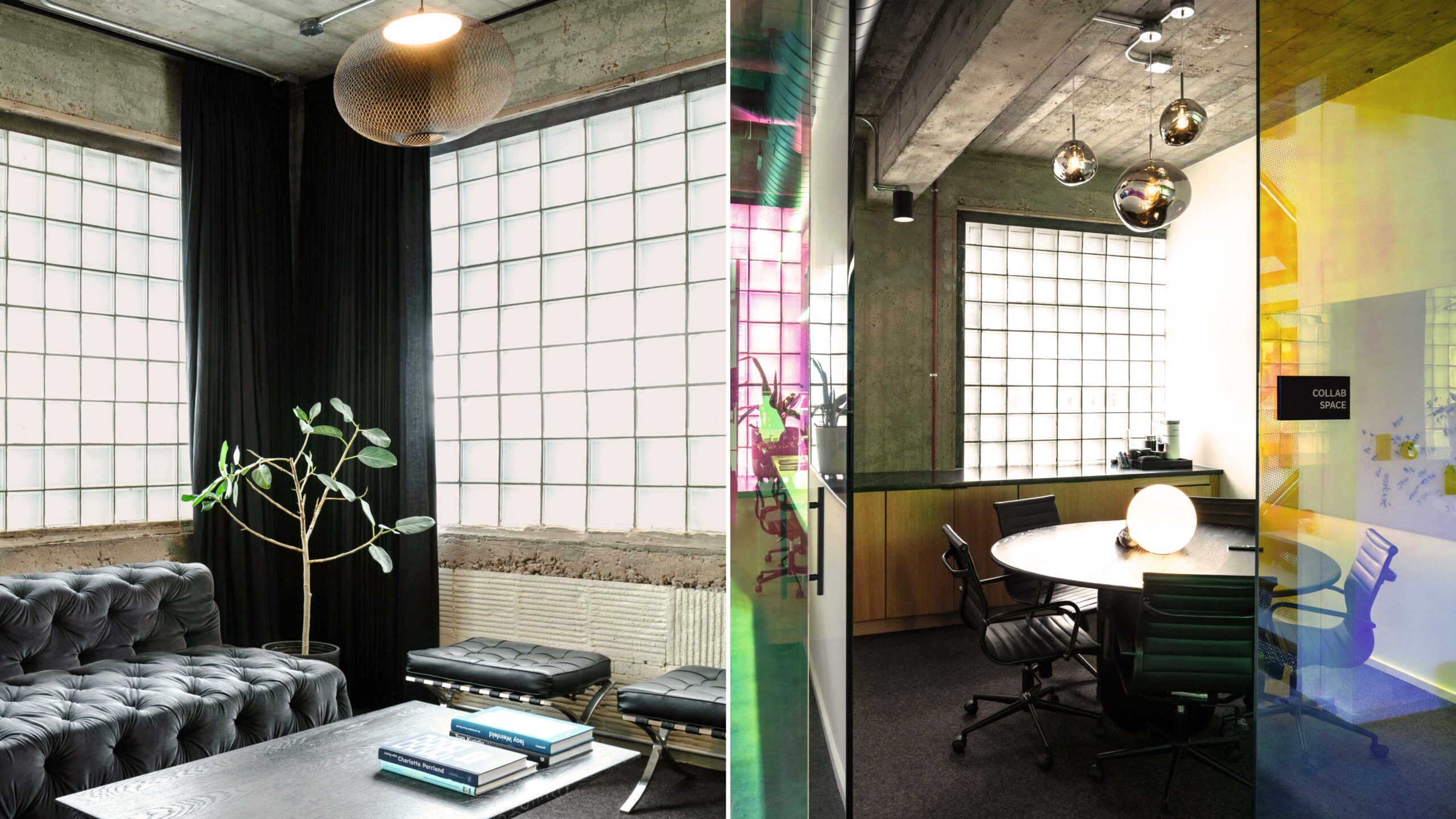
Interior View
CA South Offices
A historic building, once the shipping department for a local food company in Nashville, was restored to house the offices of CA South Development. To extend the building’s life cycle and preserve its character, the existing building was adapted to meet the current needs of a workplace. While much of the building’s structure was preserved, new elements were introduced at the interior to support the company’s collaborative and fast-paced culture. Private offices and break-out spaces with glass partitions featuring dichroic film were added to create moments of transparency and color.
Location
Nashville, TN
Type
Workplace Renovation
Area
5,529 Square Feet
Architect
Alex Pettas Architecture
Executive Architect
Barnett Design Studio
Structural
Engineered Solutions
Civil Engineer
Thomas & Hutton
MEP
Genesis Engineering Group
Contractor
CA South
Photography
Paul Vu, Here and Now Agency