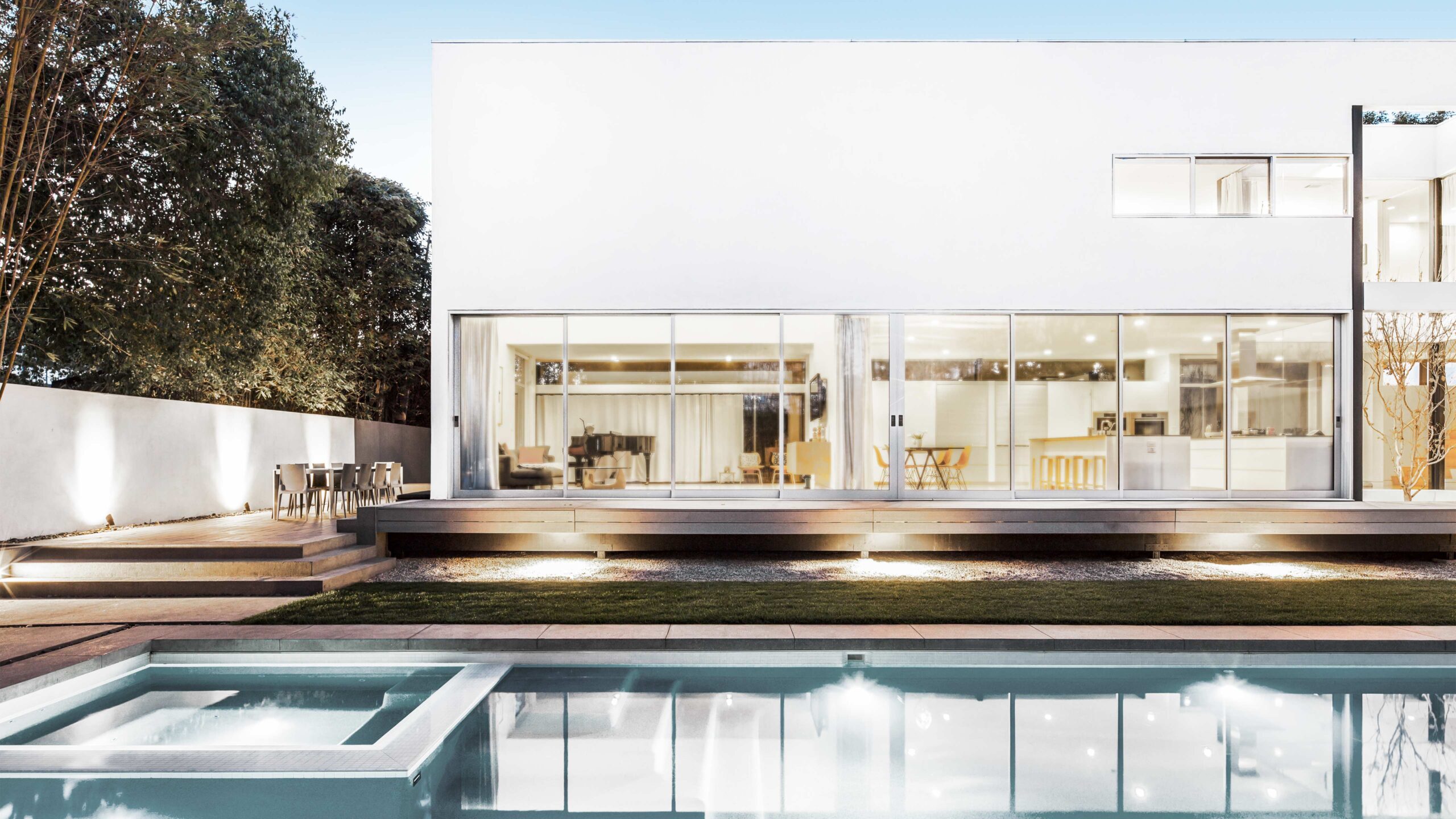
Pool
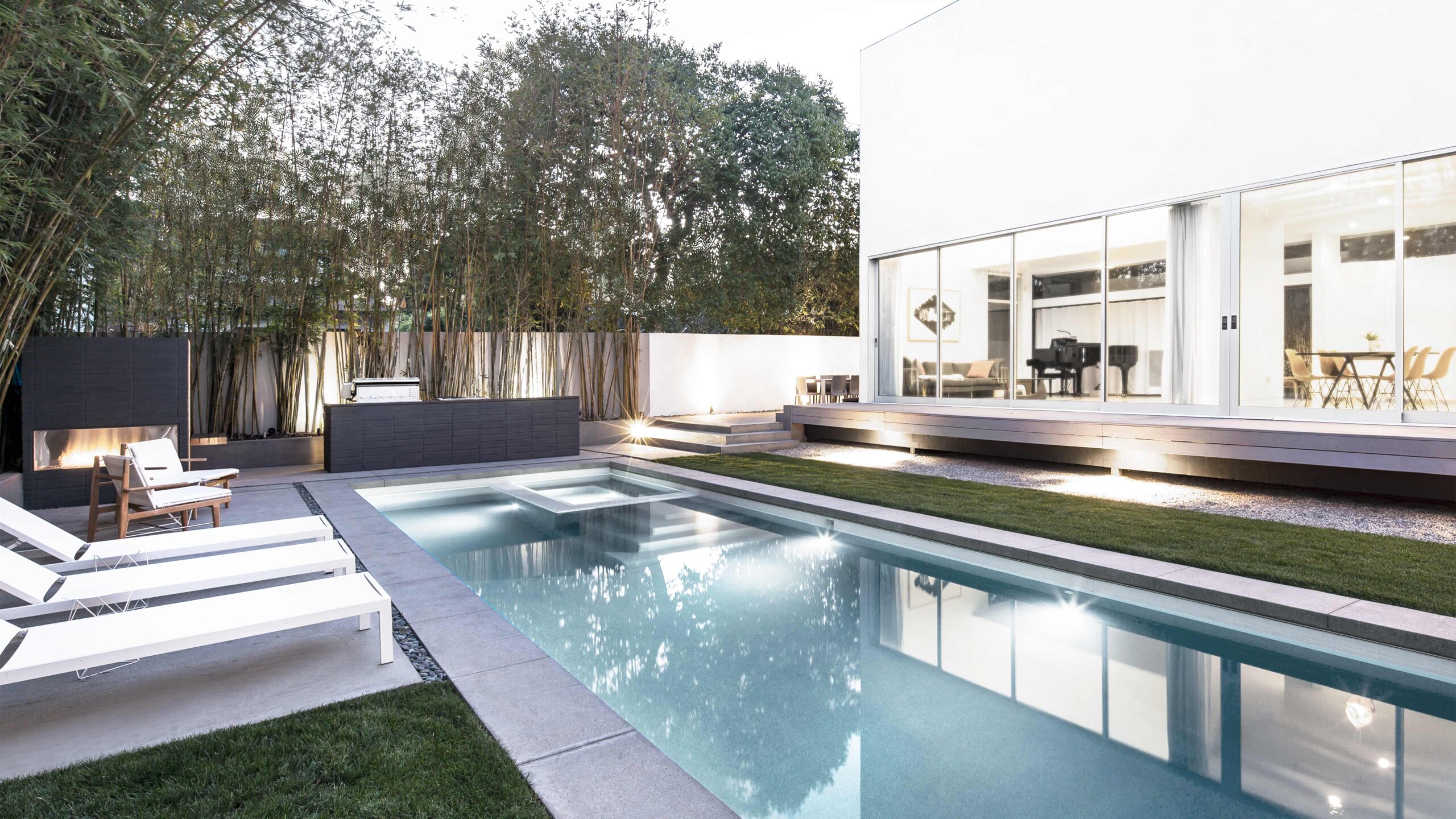
Pool and Outdoor Kitchen
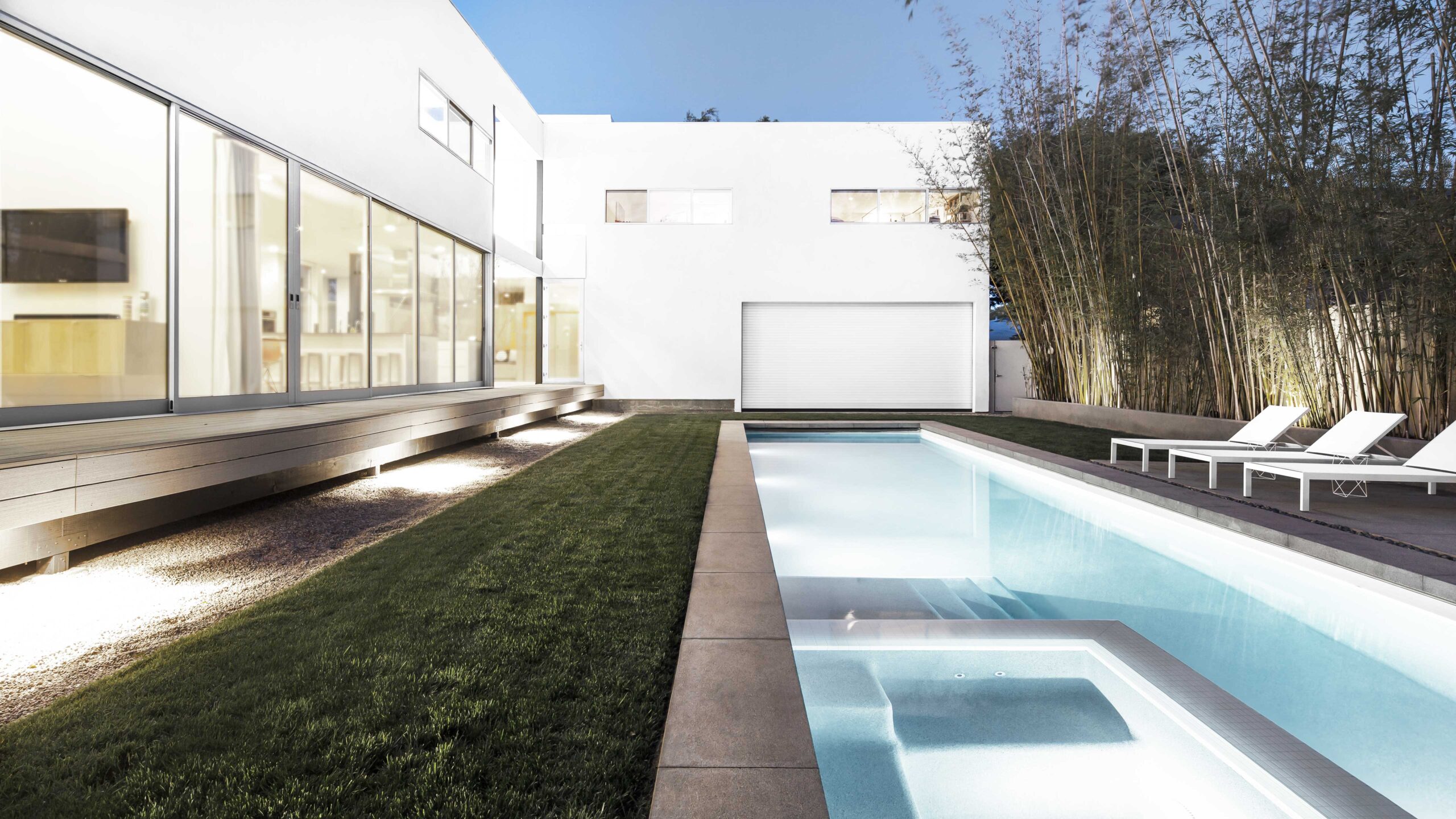
Pool
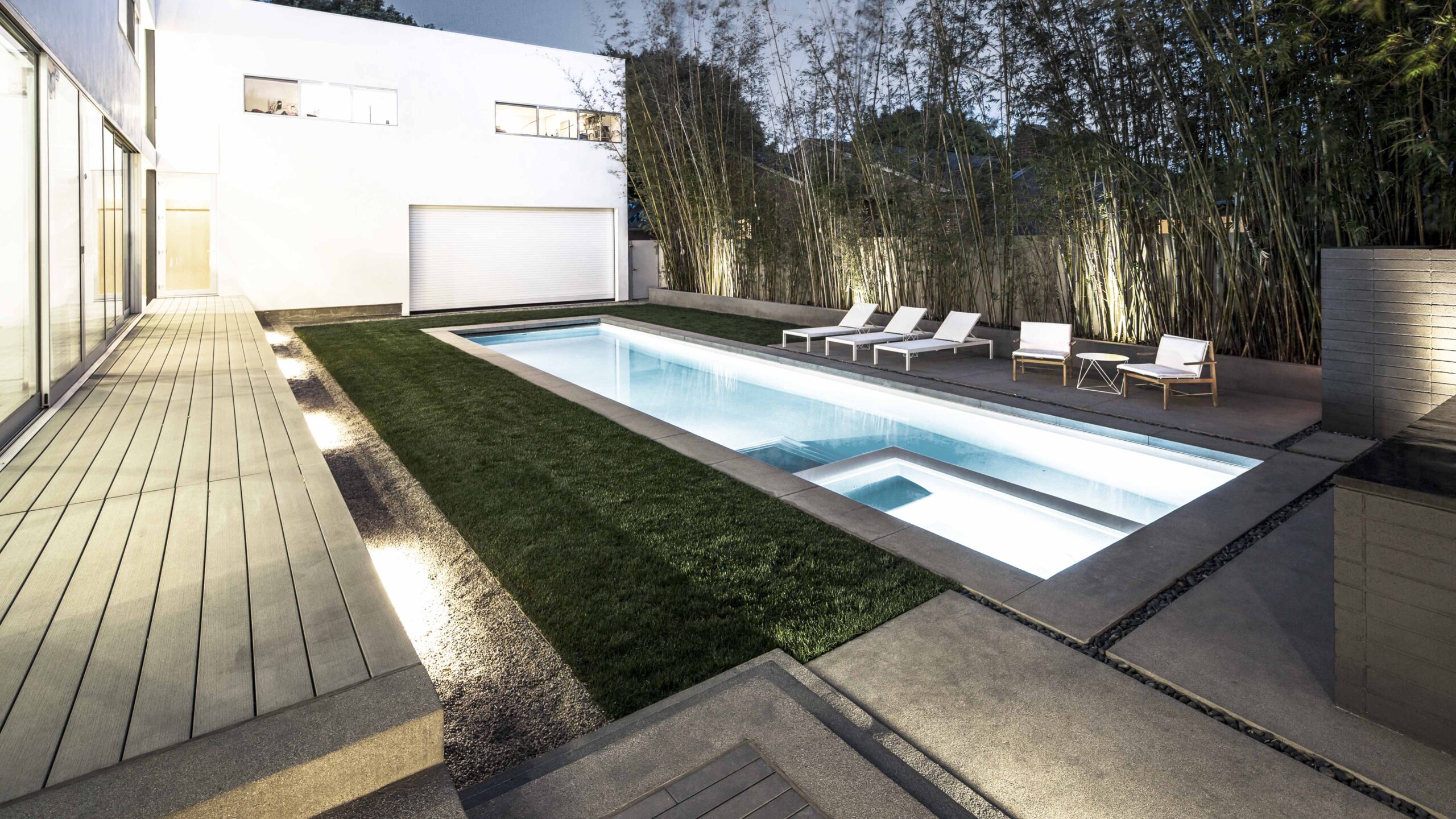
Pool
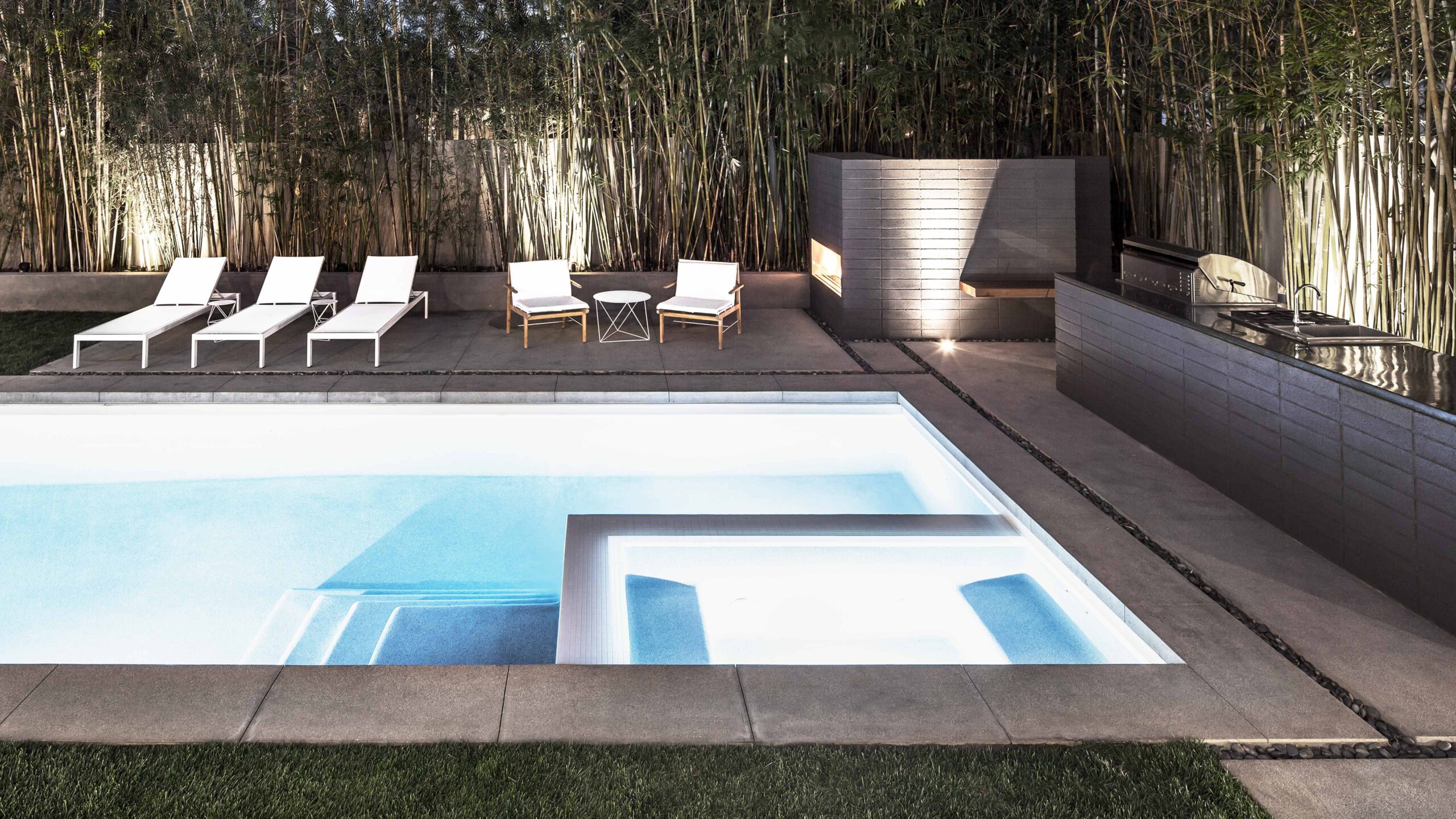
Pool
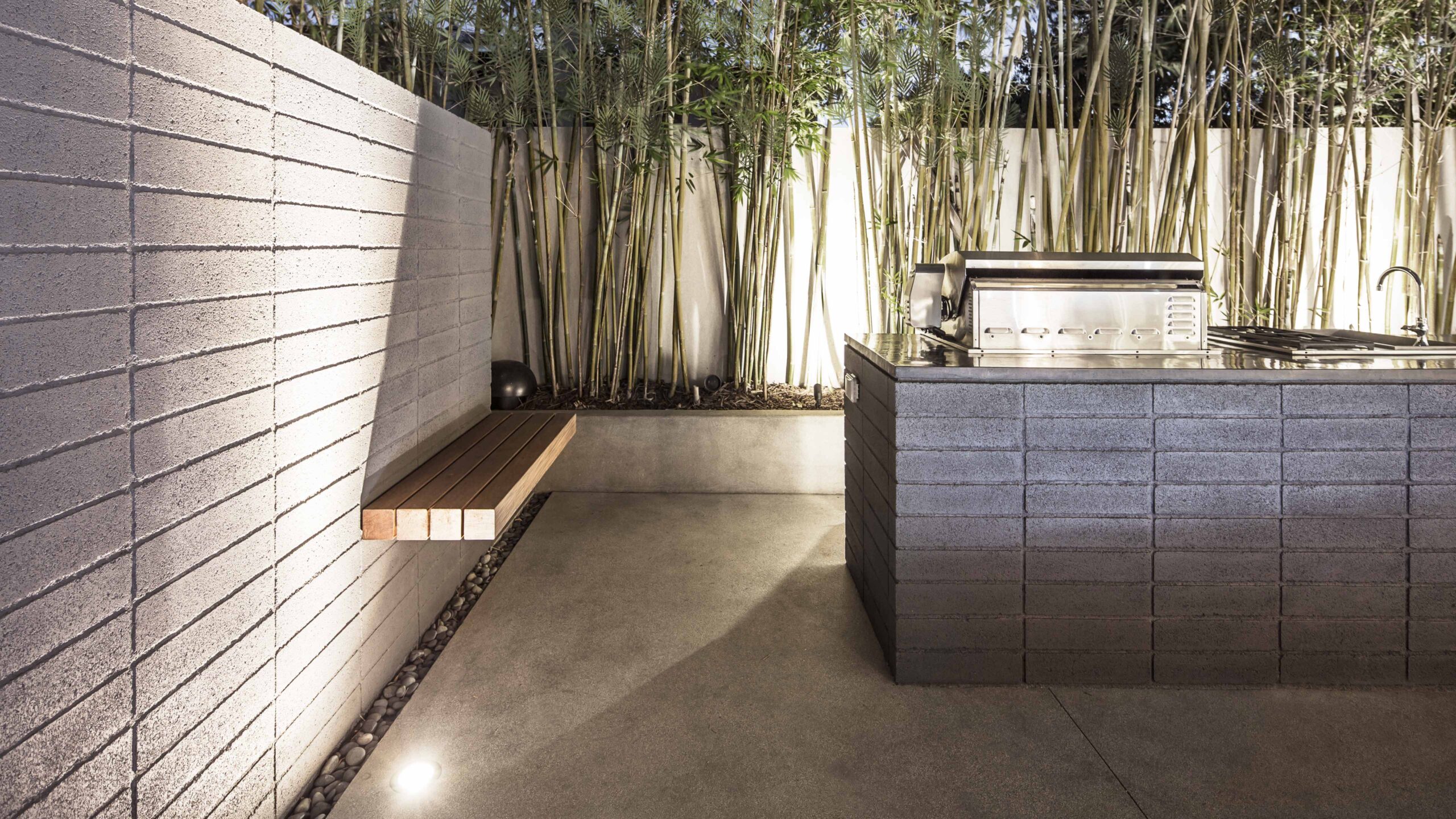
Outdoor Kitchen
L House Pool/Outdoor Kitchen
The L house is composed of a sleek white structure with expansive sliding glass doors that open up to an enclosed courtyard. To engage the courtyard and create a relationship between the residence and site, a pool and kitchen were designed to take advantage of Southern California’s mild climate. The pool references the main house with its polished white design, while the kitchen provides a contrast through the use of dark concrete blocks. A wall of bamboo flanks the property’s perimeter creating privacy for the owners.
Location
Culver City, CA
Type
Pool and Outdoor Kitchen by APA; Main House Design by Lee Mundwiler
Area
2,812 Square Feet
Architect
Alex Pettas Architecture (pool and outdoor kitchen)
Architect
Lee Mundwiler (architects of main house)
Contractor
Apex Pools