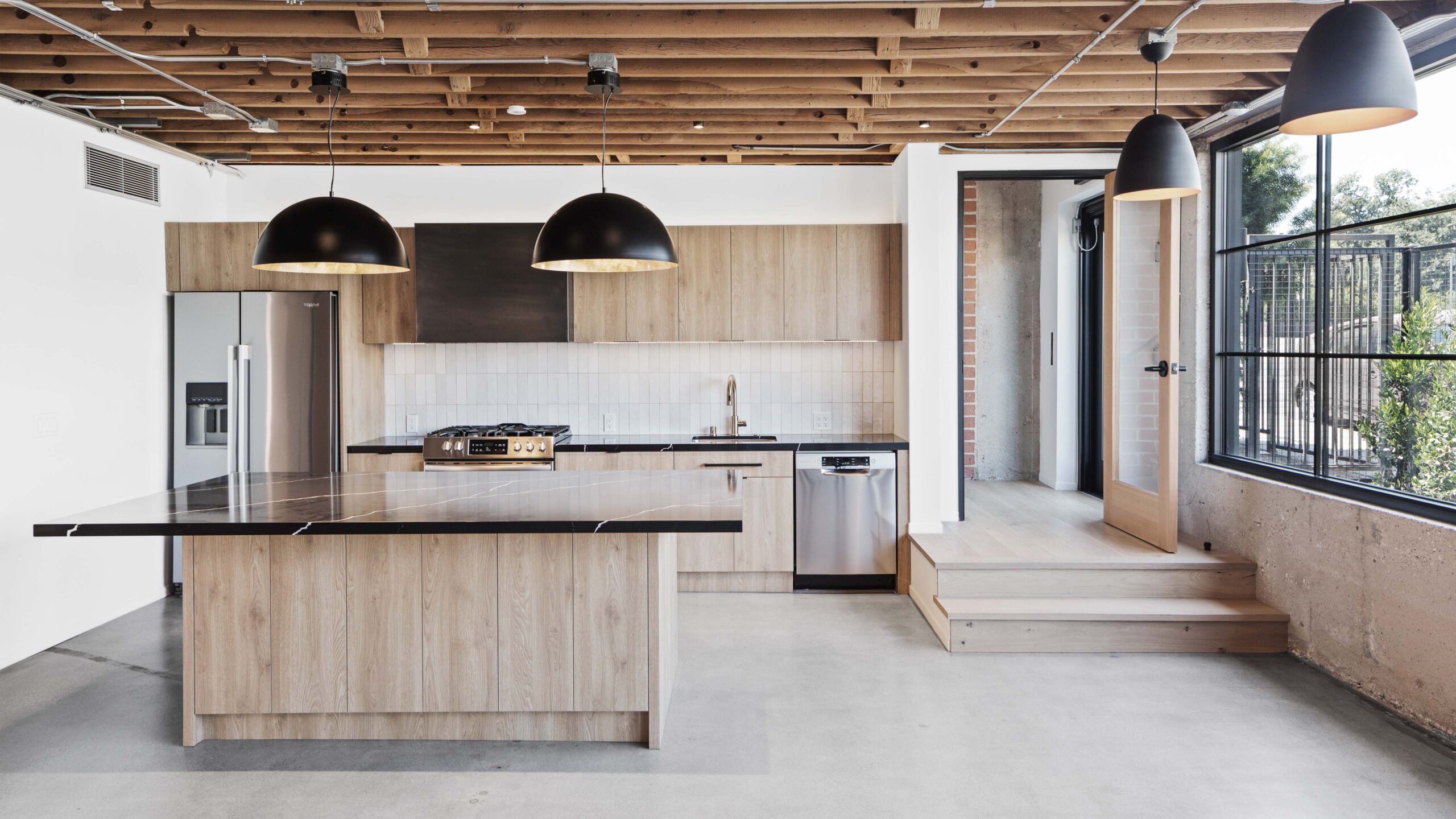
Kitchen
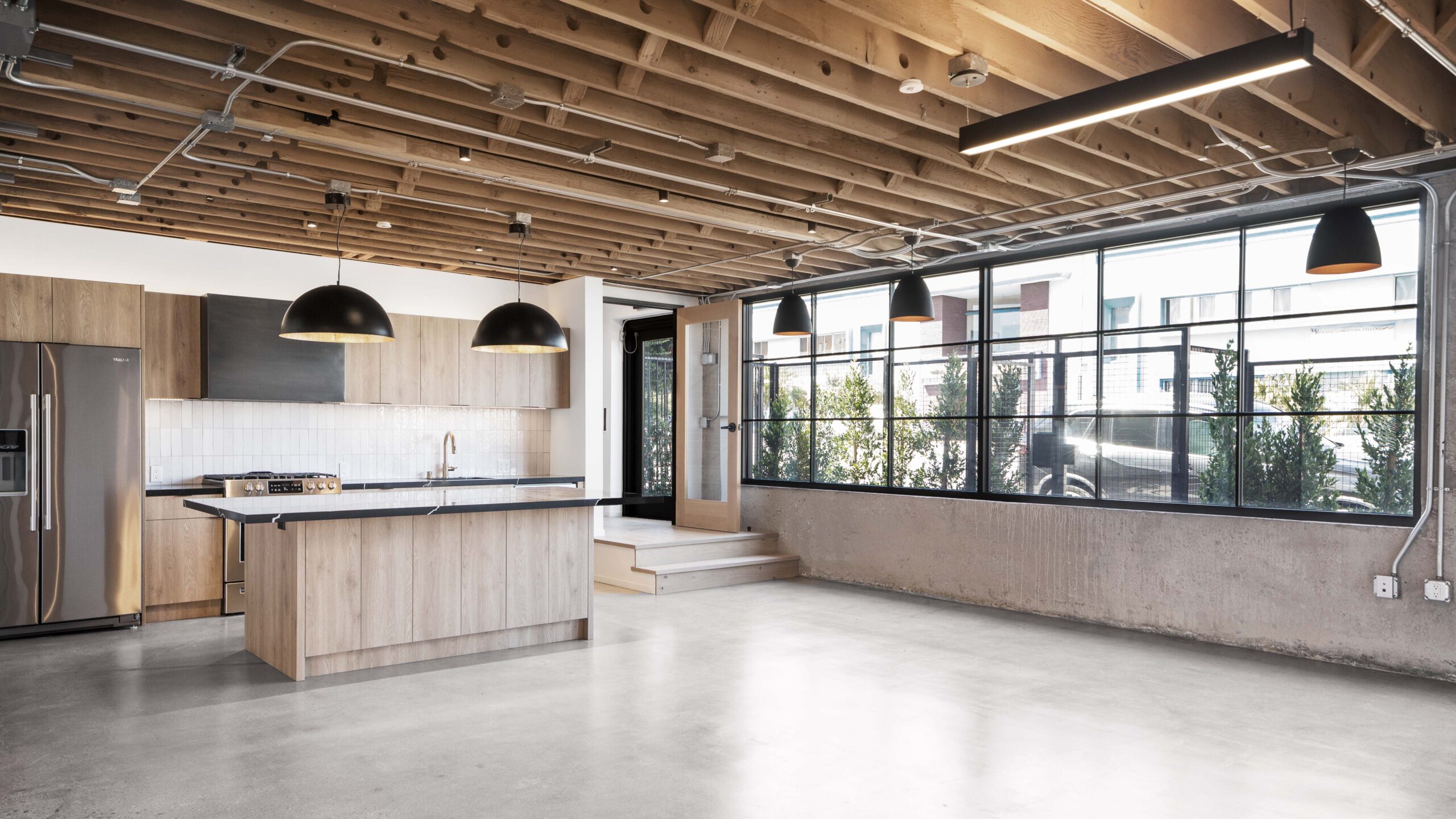
Kitchen
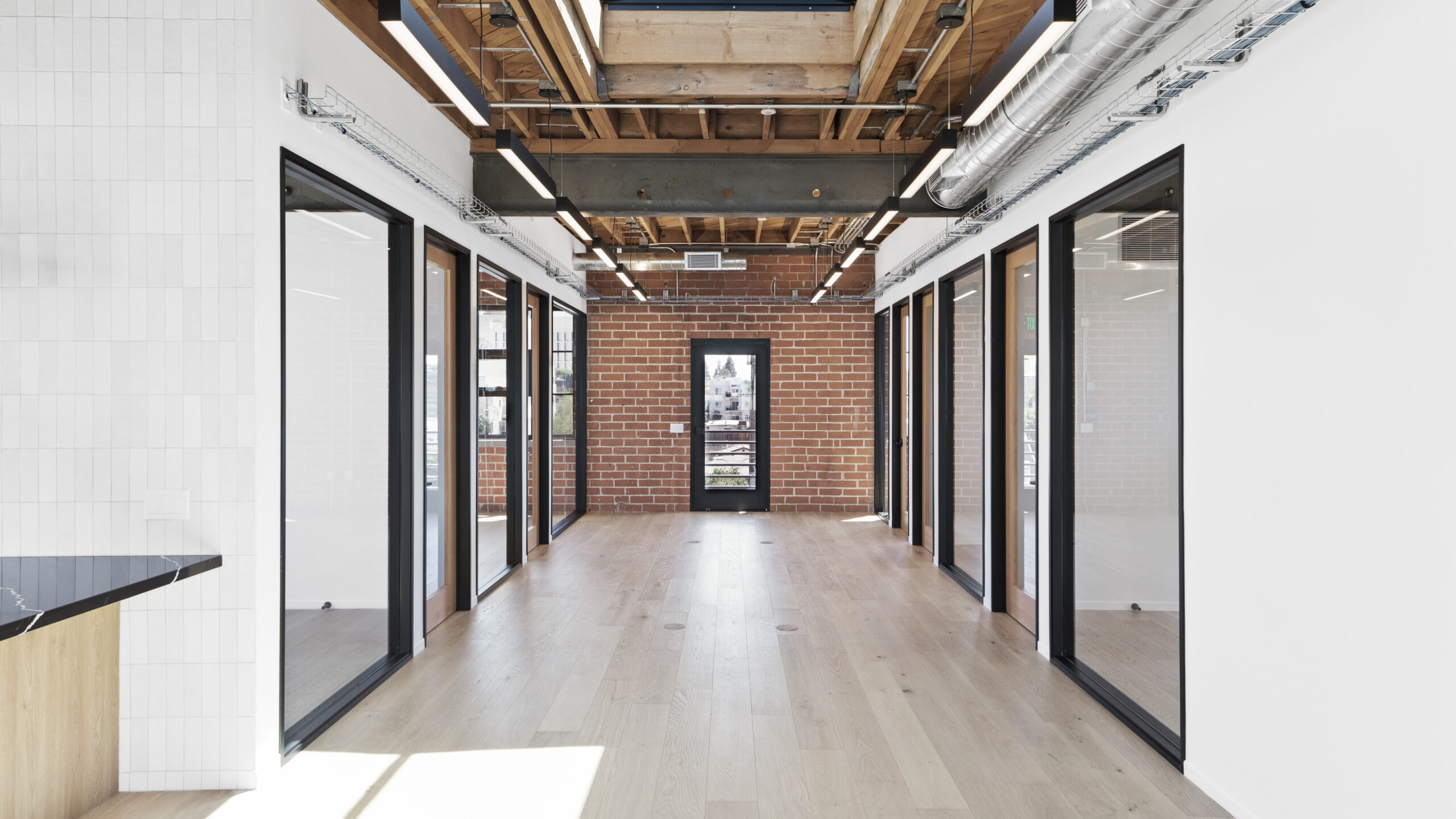
Interior View
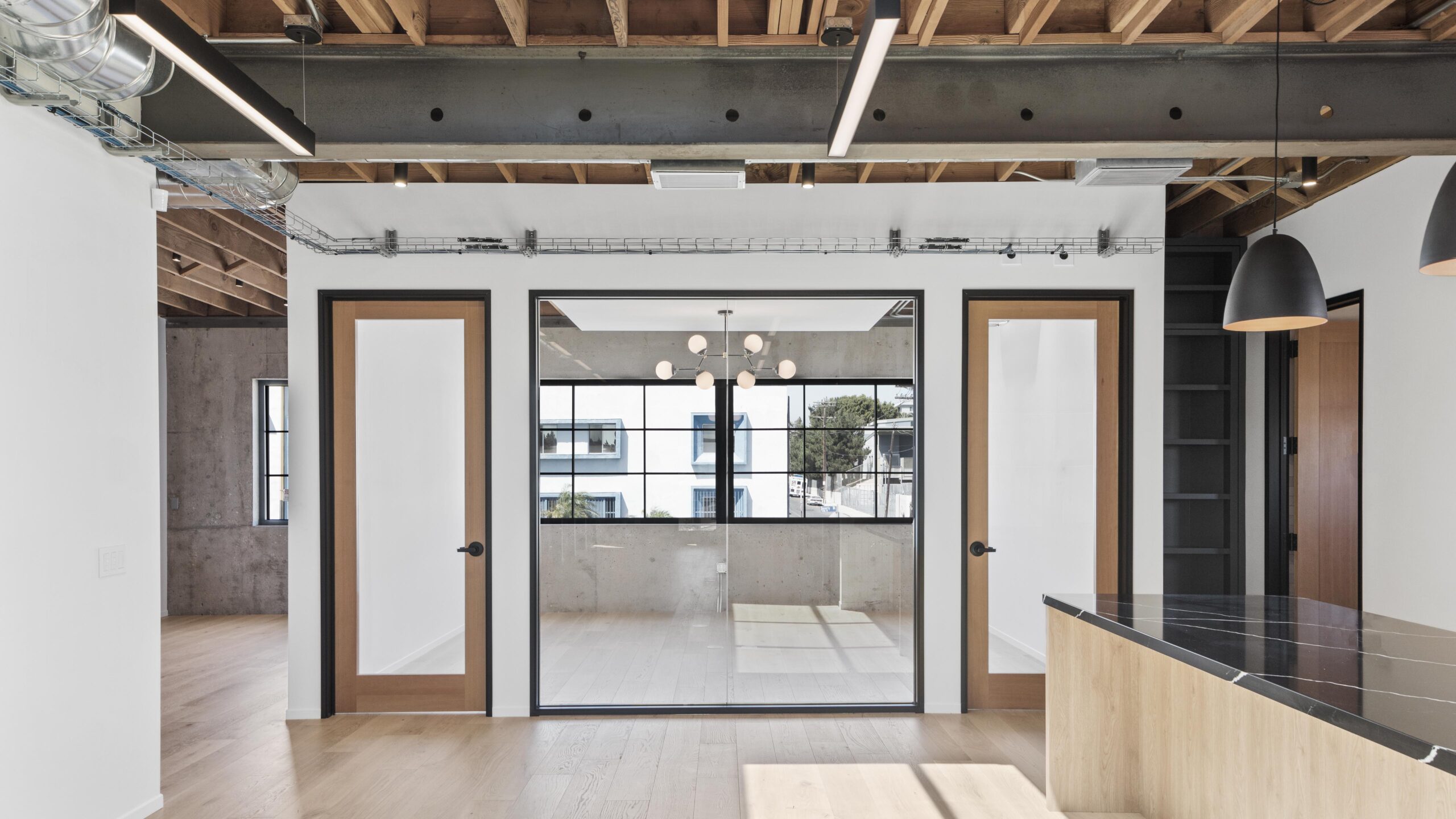
Interior View
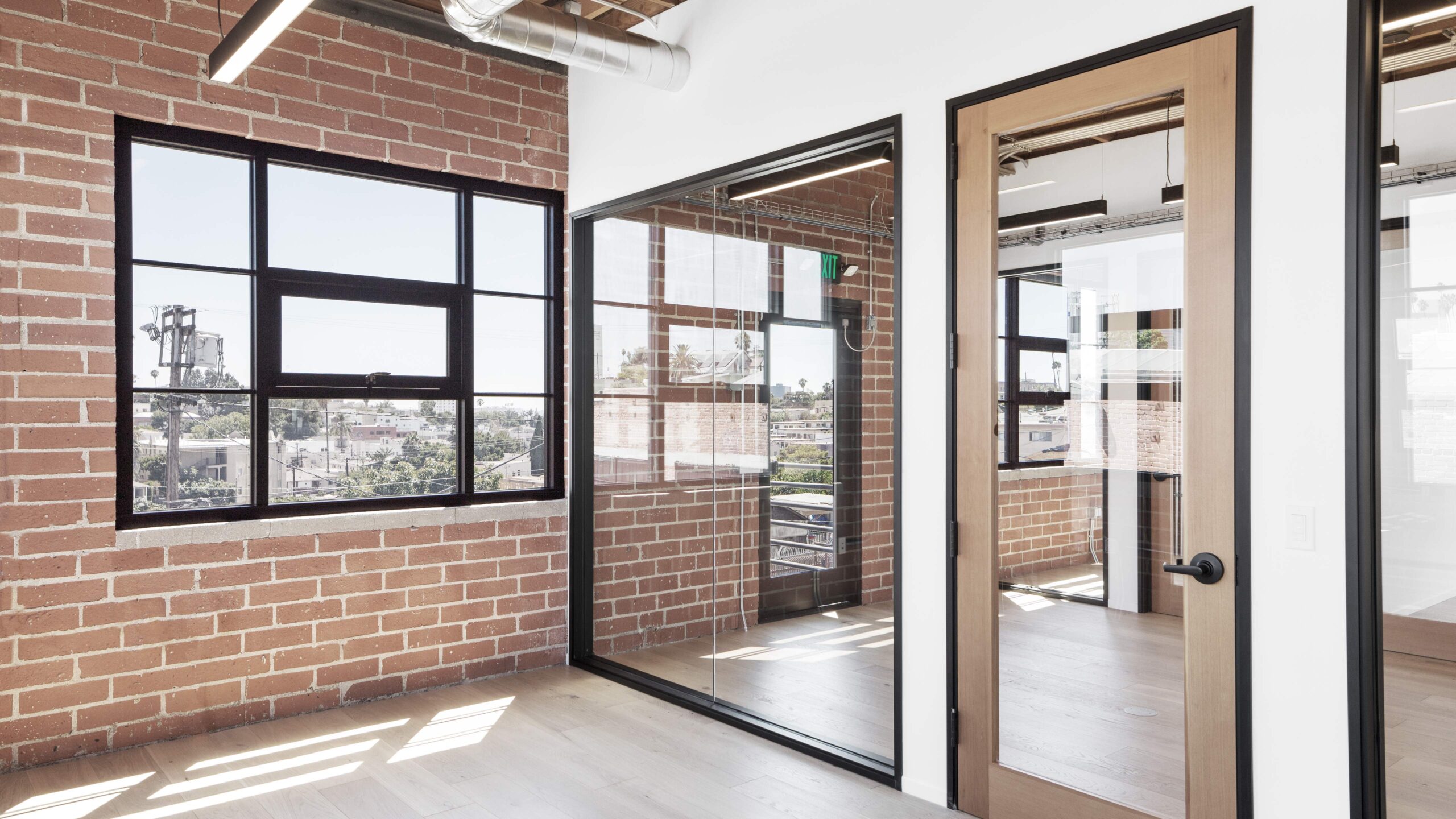
Interior View
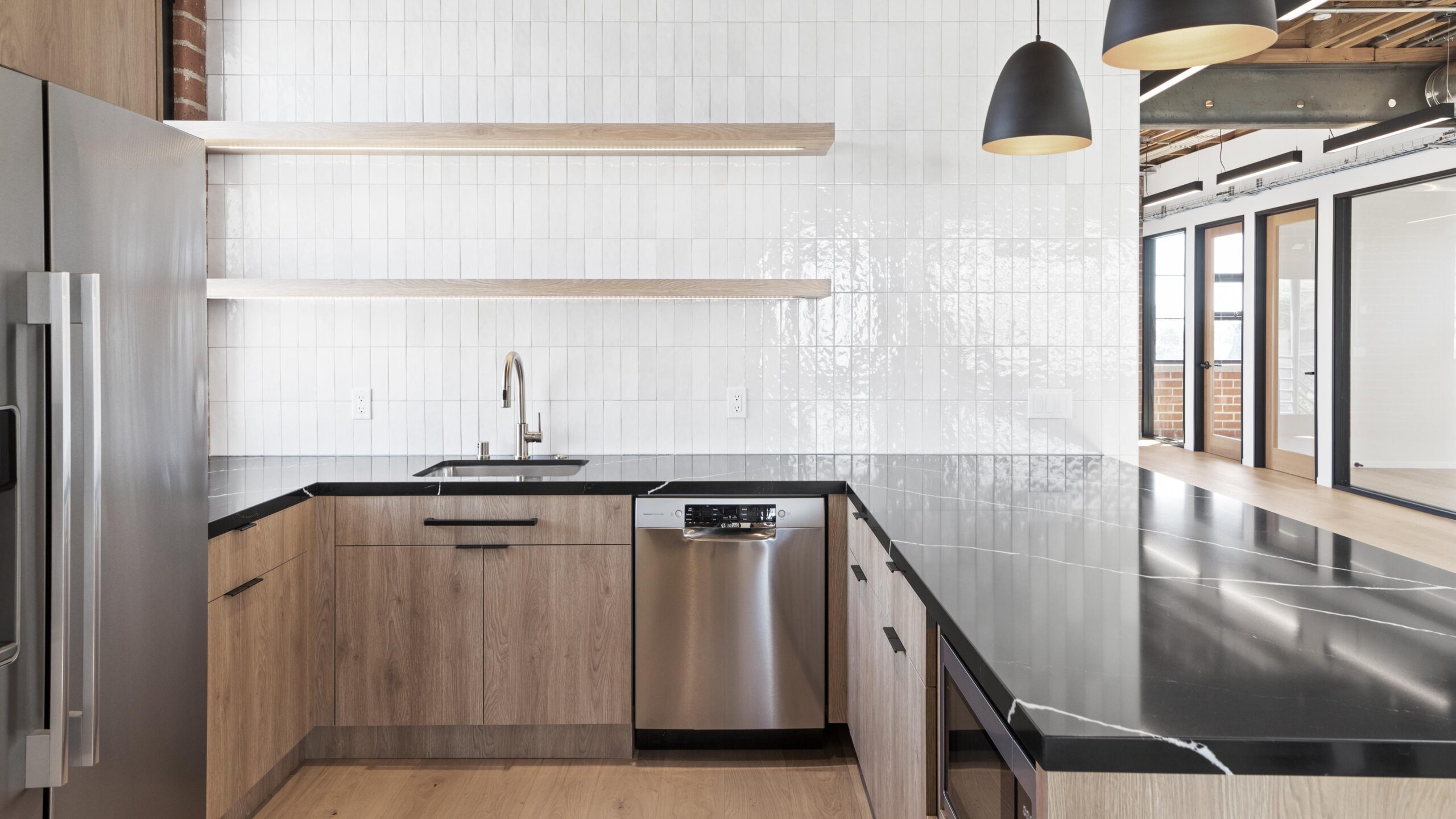
Kitchen
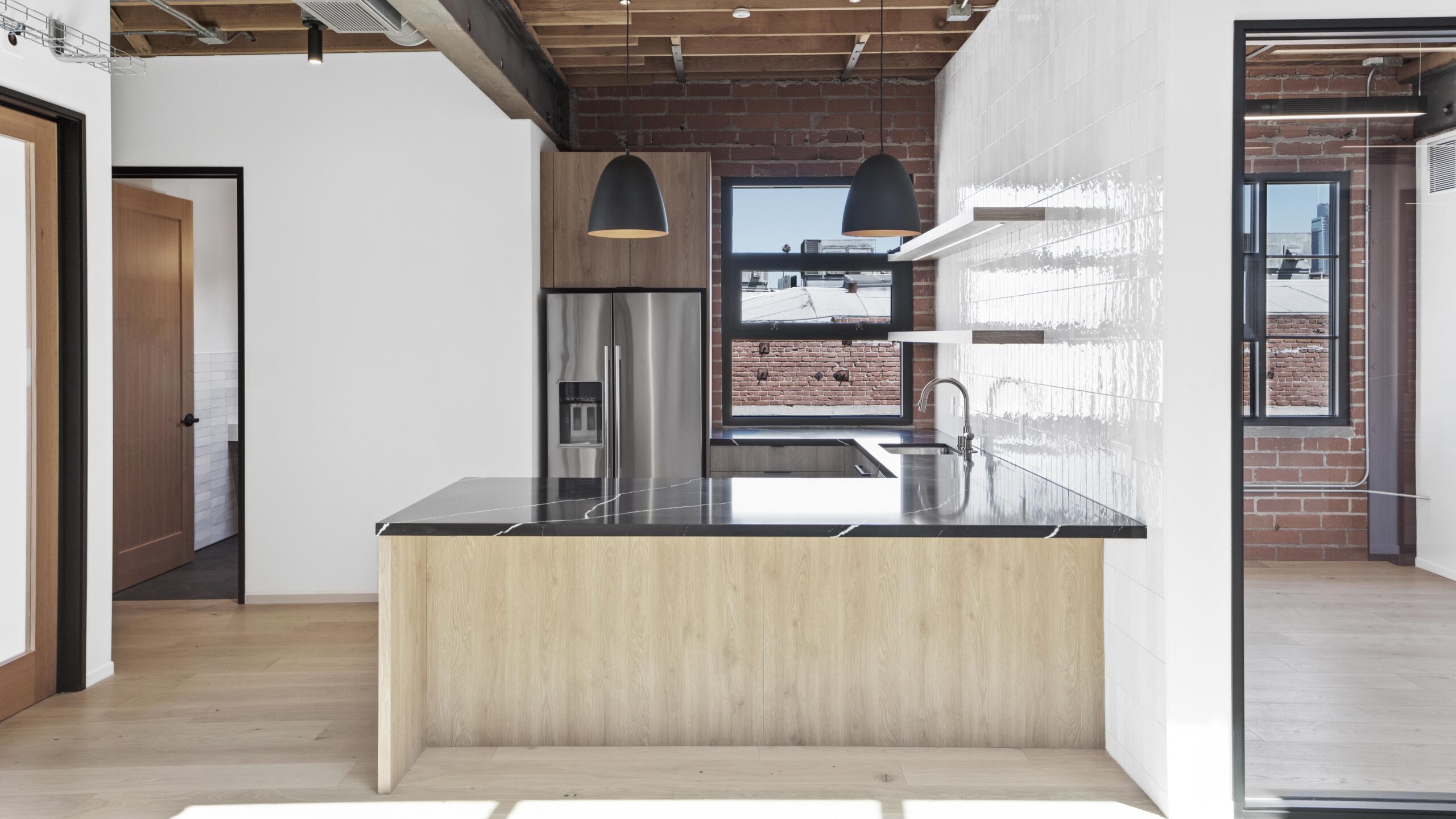
Kitchen
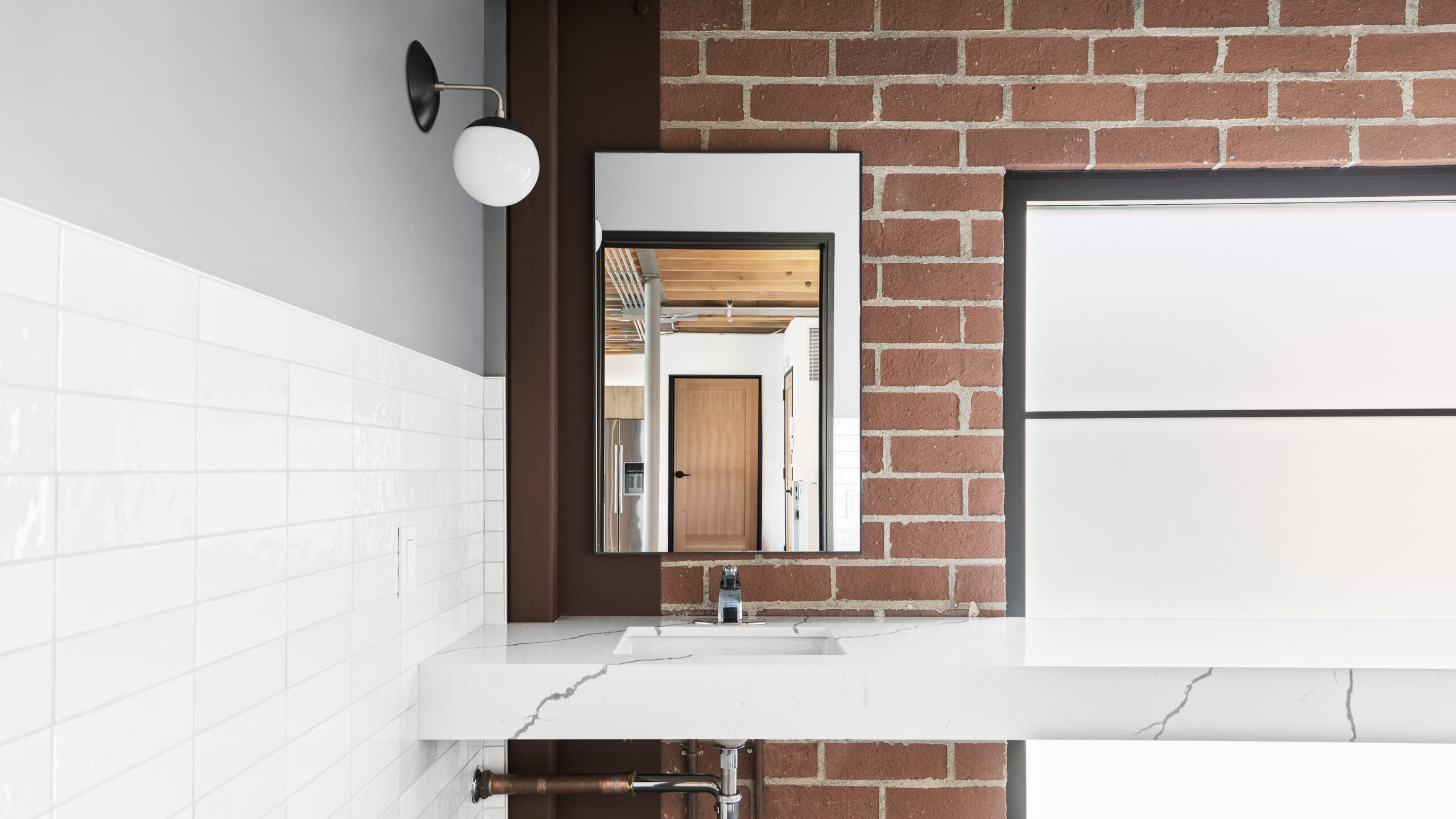
Bathroom
Rideback Roselake Offices
Located in Los Angeles’ historic Filipinotown near Silverlake and Echo Park, a historic office building was renovated to create a collaborative and multi-use space for creatives. From the open working areas to the inviting kitchen and private offices, the first floor provides functional and accommodating spaces. Staircases on the south and west sides of the building lead up to the second floor, where additional open and private work areas are located, as well as, conference room and a kitchen. The exterior was painted in a dark gray, anchoring the building to its industrial surrounding. The interior design contrasts the dark exterior with light oak wood, white walls and exposed red brick.
Location
Los Angeles, CA
Type
Workplace Renovation
Area
5,060 Square Feet
Structural
C.W. Howe Partners
MEP
Mars Engineering Group
Contractor
Bercow-O'Byrne Construction
Photography
Barcelo Photography