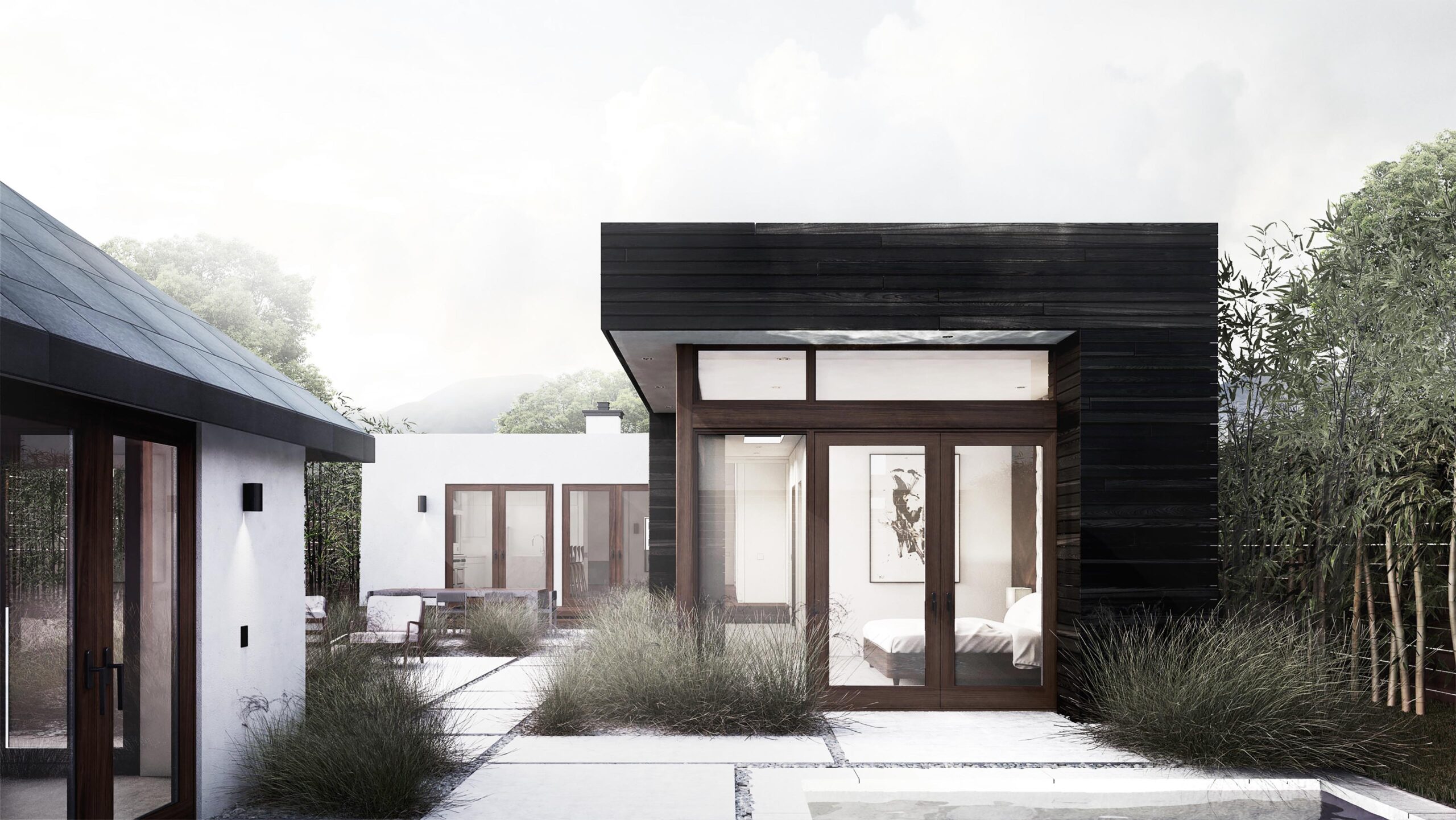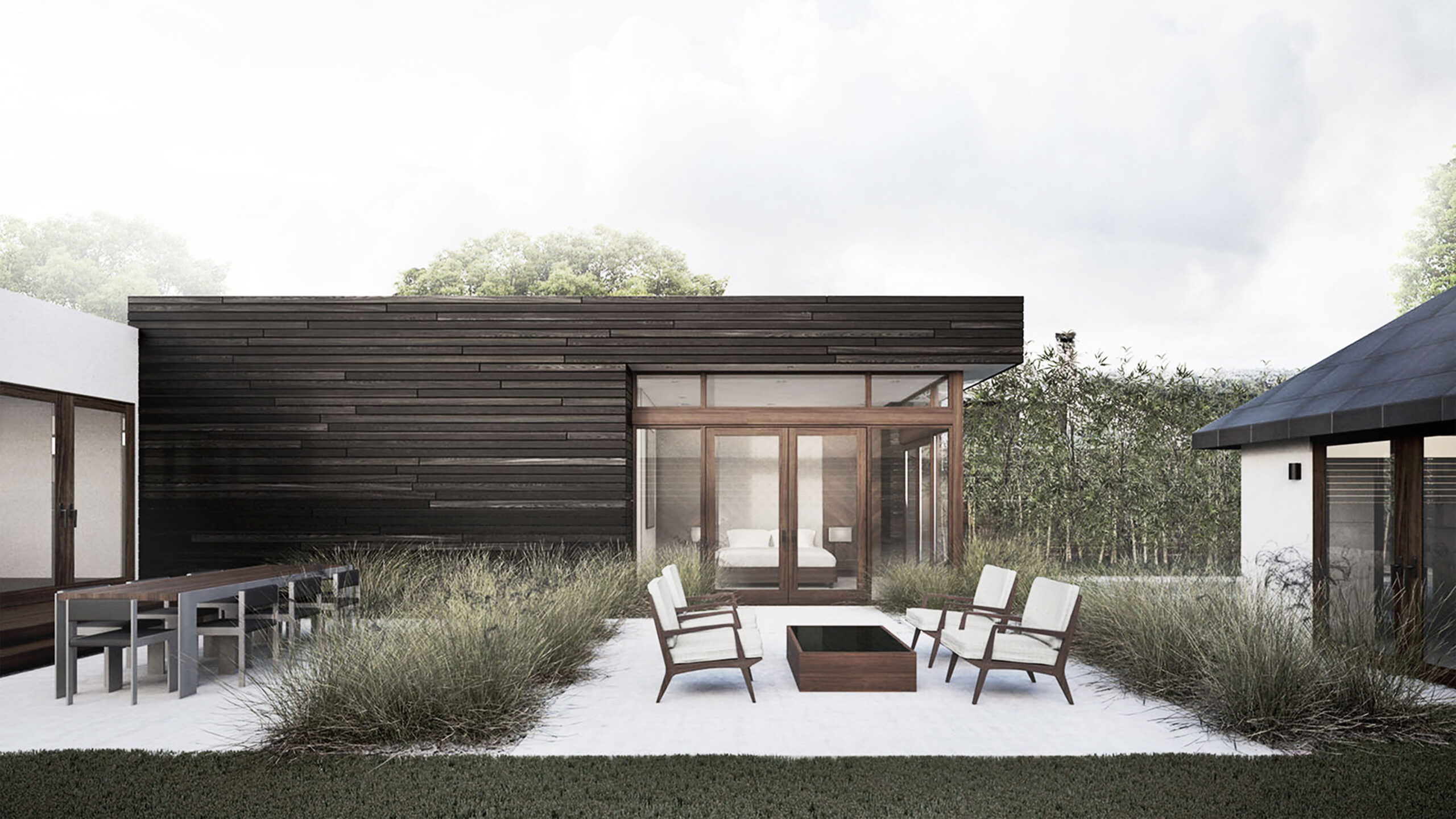
Exterior View Looking West

Exterior View Looking North
Curson Residence
An existing one-story house and detached garage were renovated to include an addition to the main house and a conversion of the garage to a pool house. Approached from the west, a permeable driveway leads from the street to a private carport. The house stretches east to west taking advantage of the narrow site. The main house has an open floor plan for socializing, while bedrooms are along the north for privacy. Glass doors from the kitchen and dining open to an outdoor deck. The addition is a simple, sleek box with black stained cedar boards to contrast with the white exterior of the existing structures.
Location
Los Angeles, CA
Type
Single-Family Residence - Renovation and Addition
Area
2,282 Square Feet
Structural
R.W. Toedter
Photography
KINK Studio