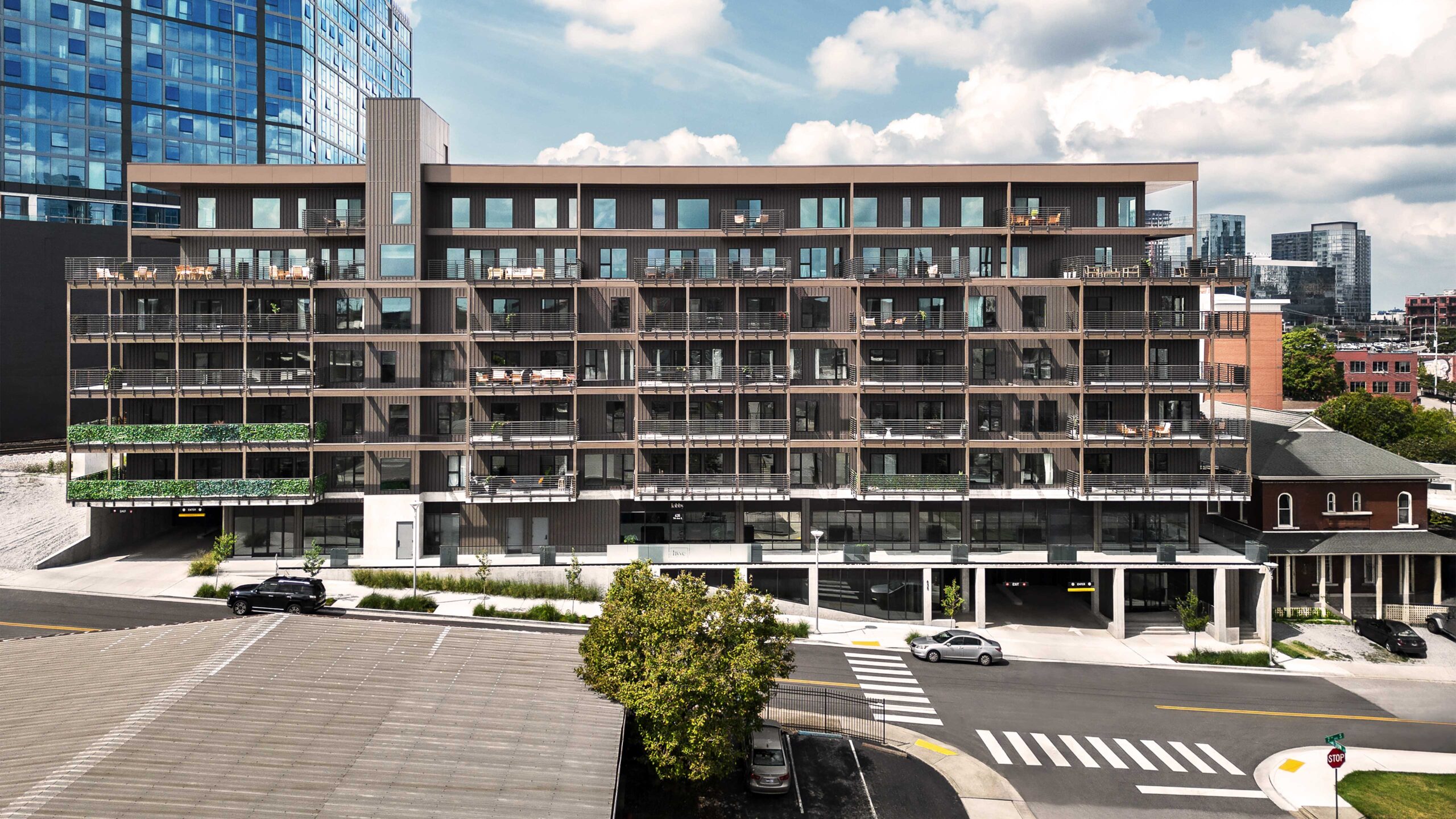
Front Facade
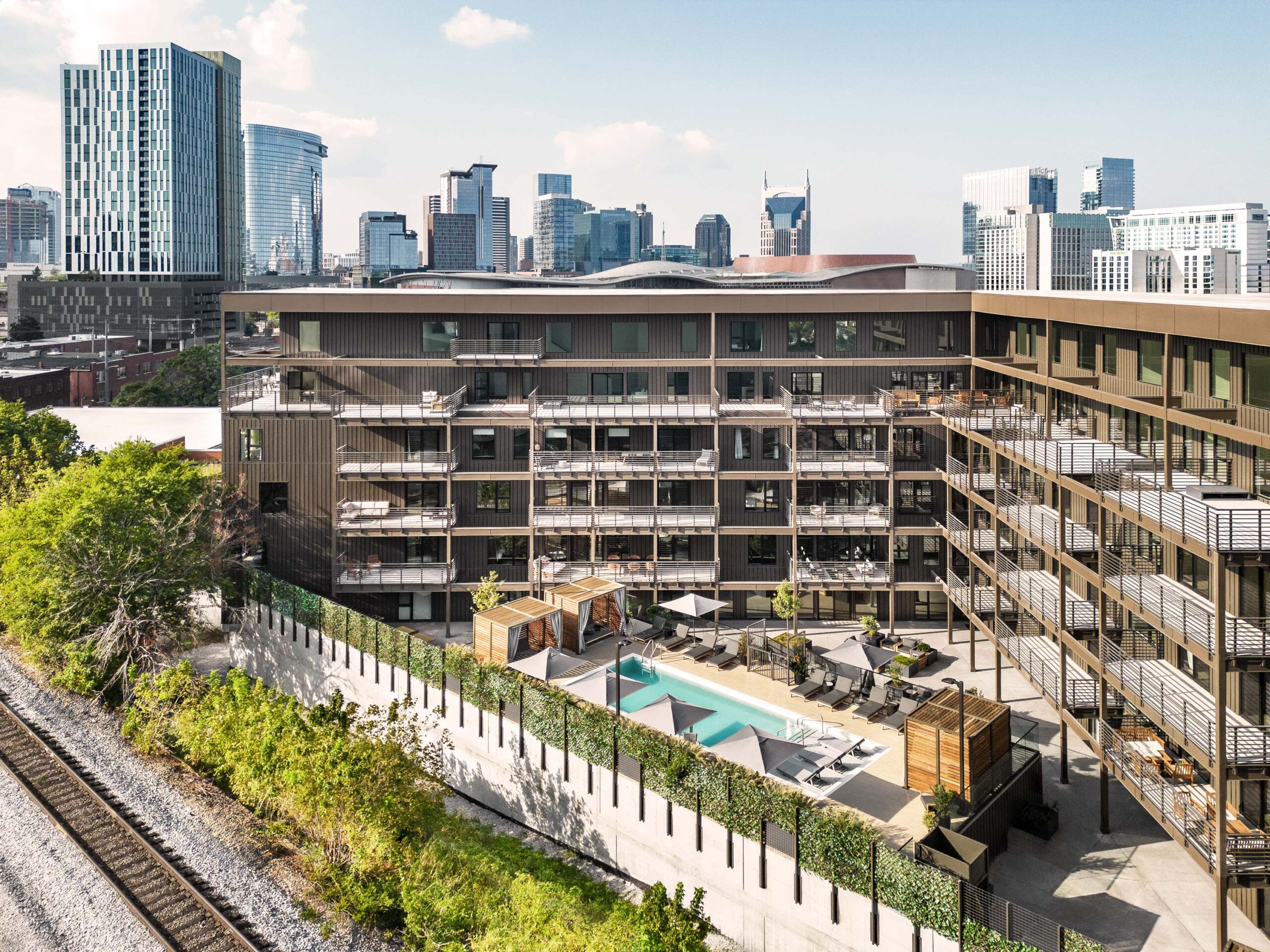
Aerial View
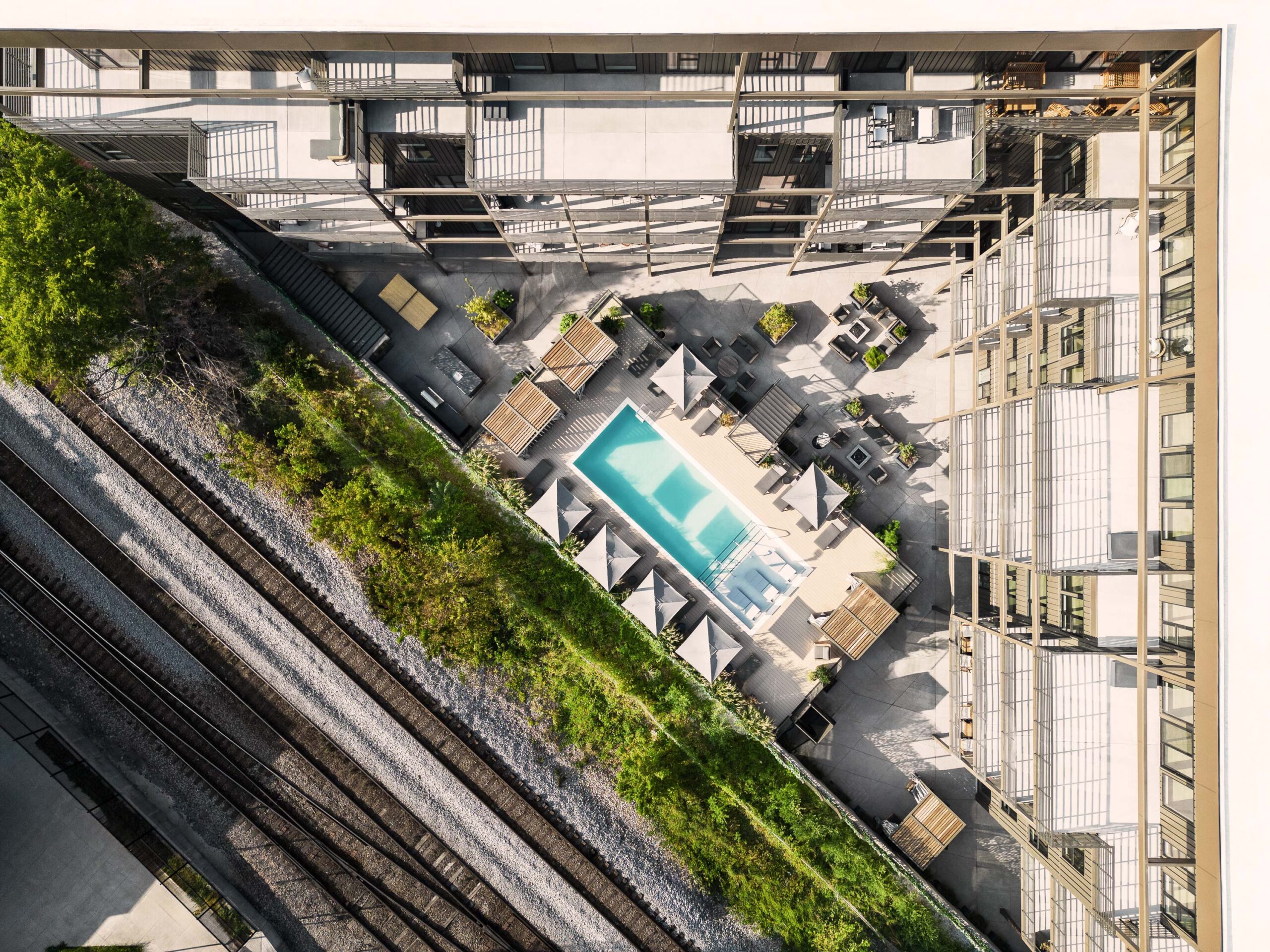
Aerial View
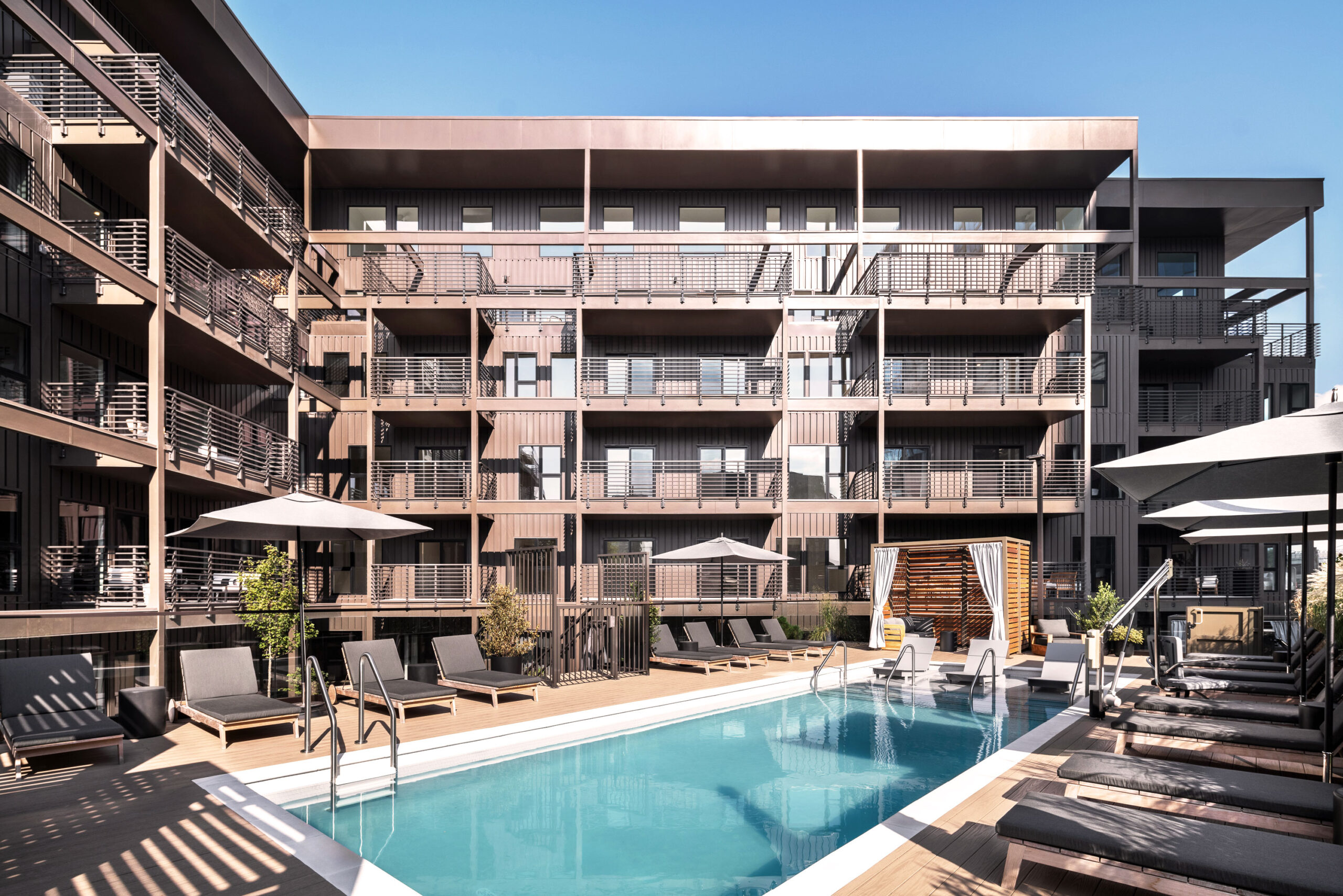
Pool Deck
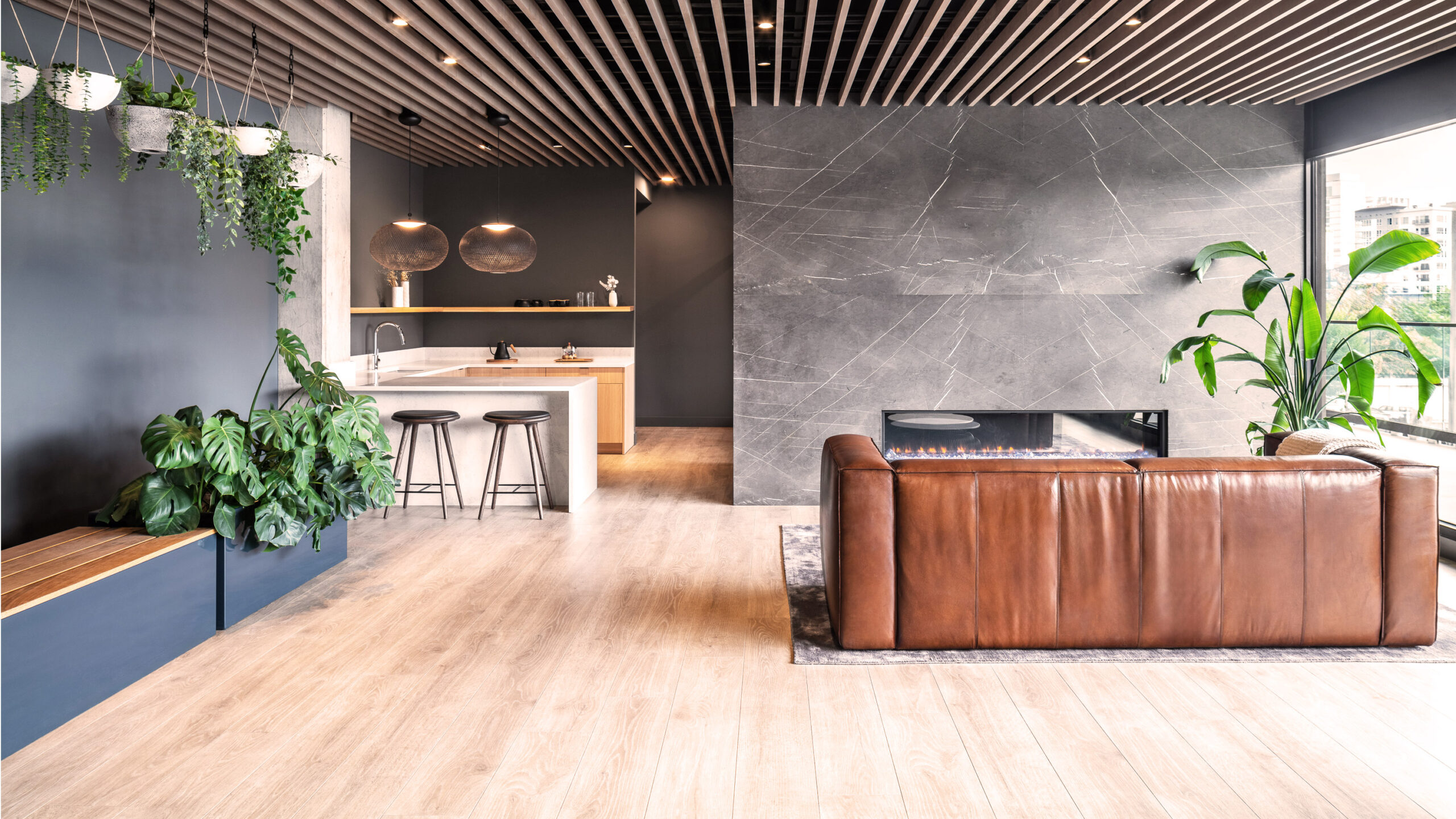
Amenity
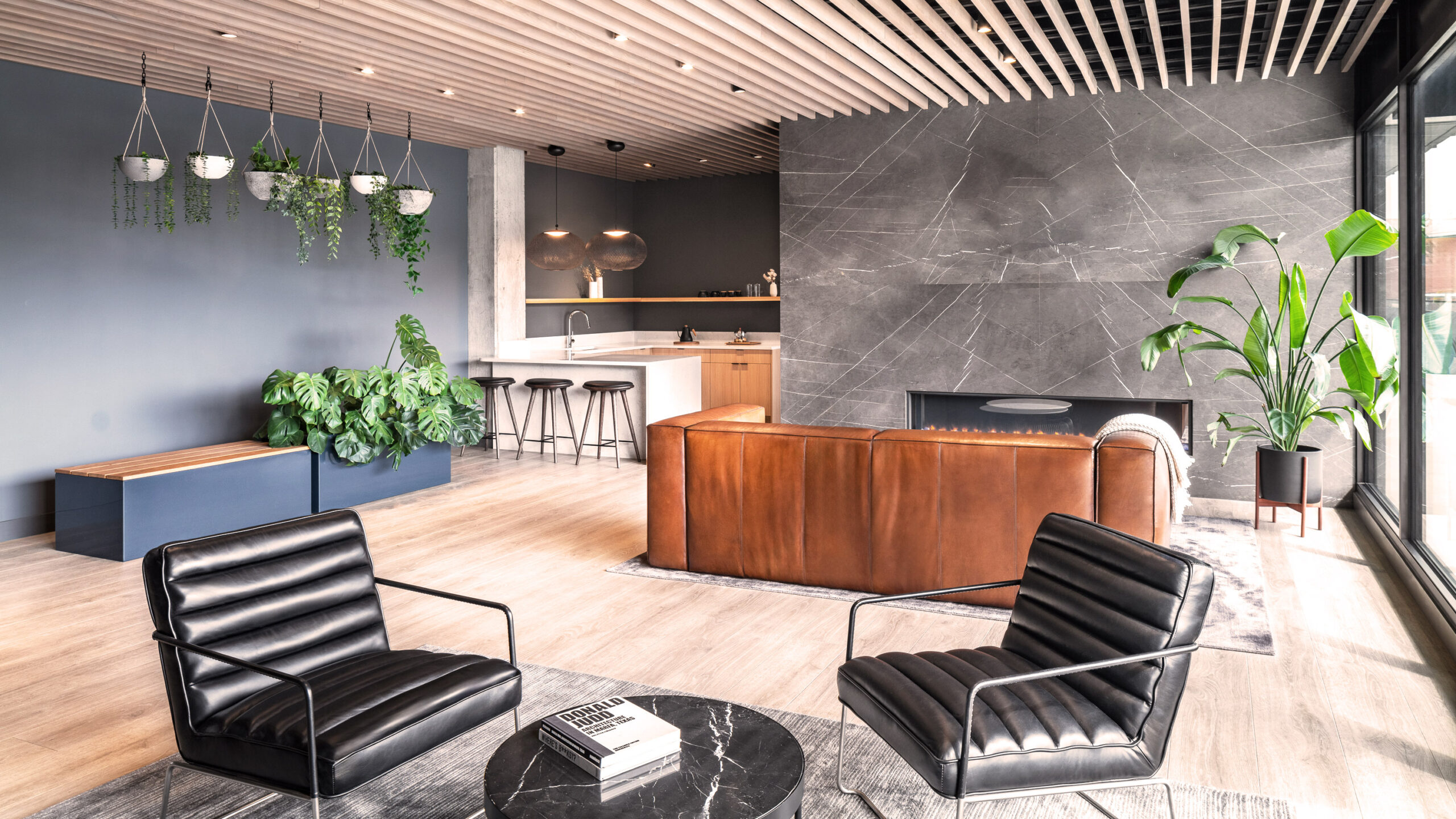
Amenity
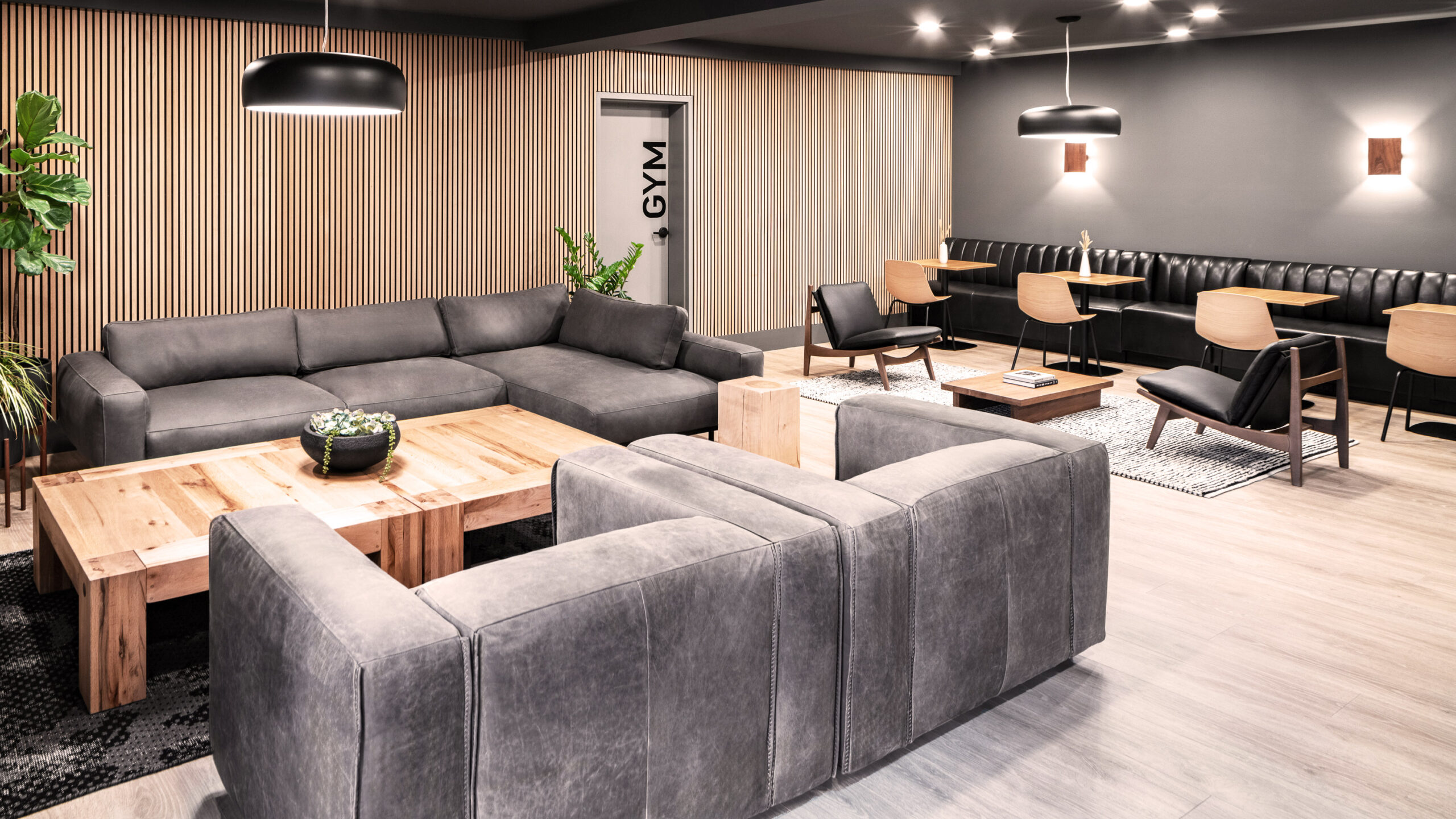
Amenity
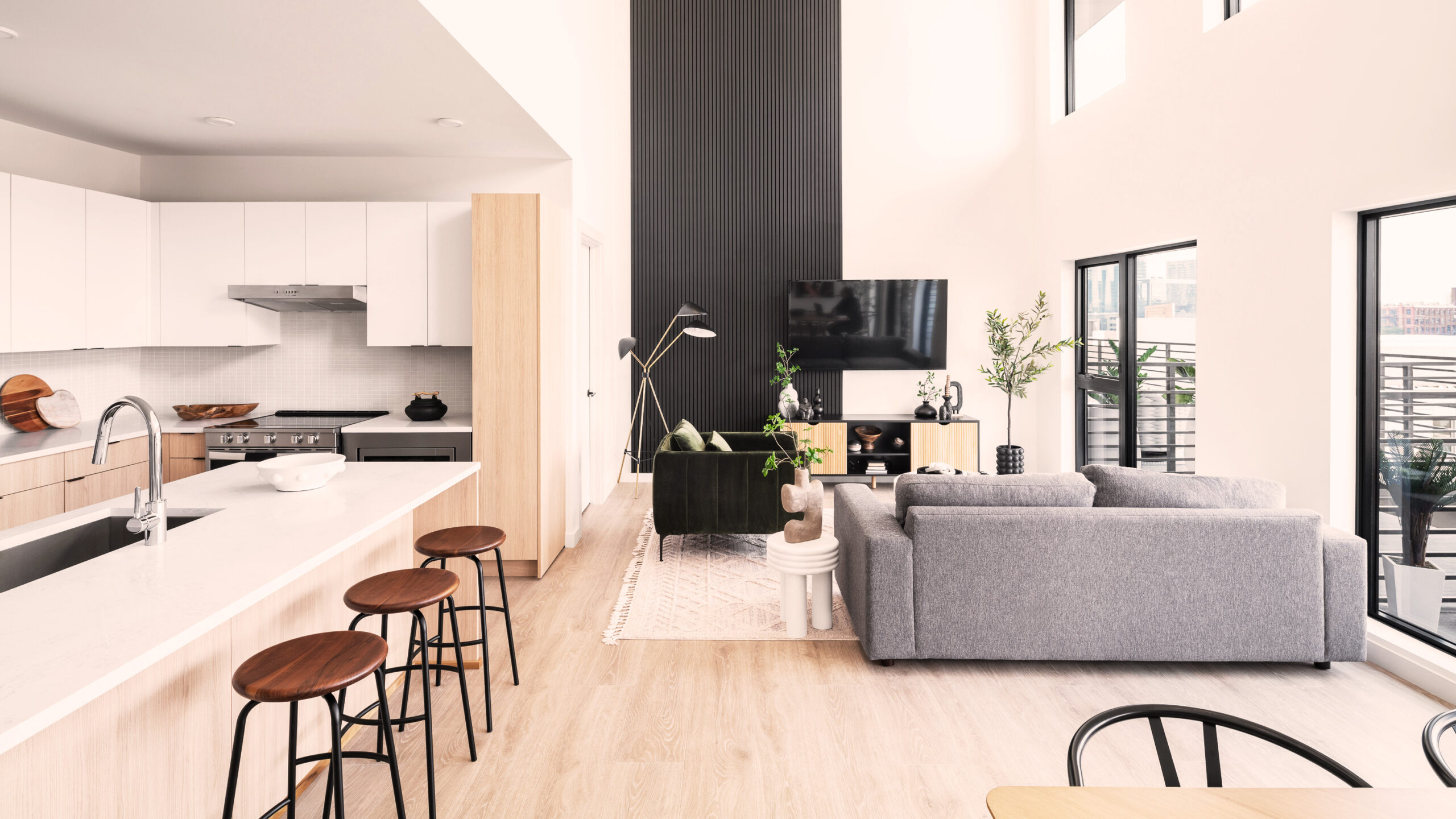
Unit Interior
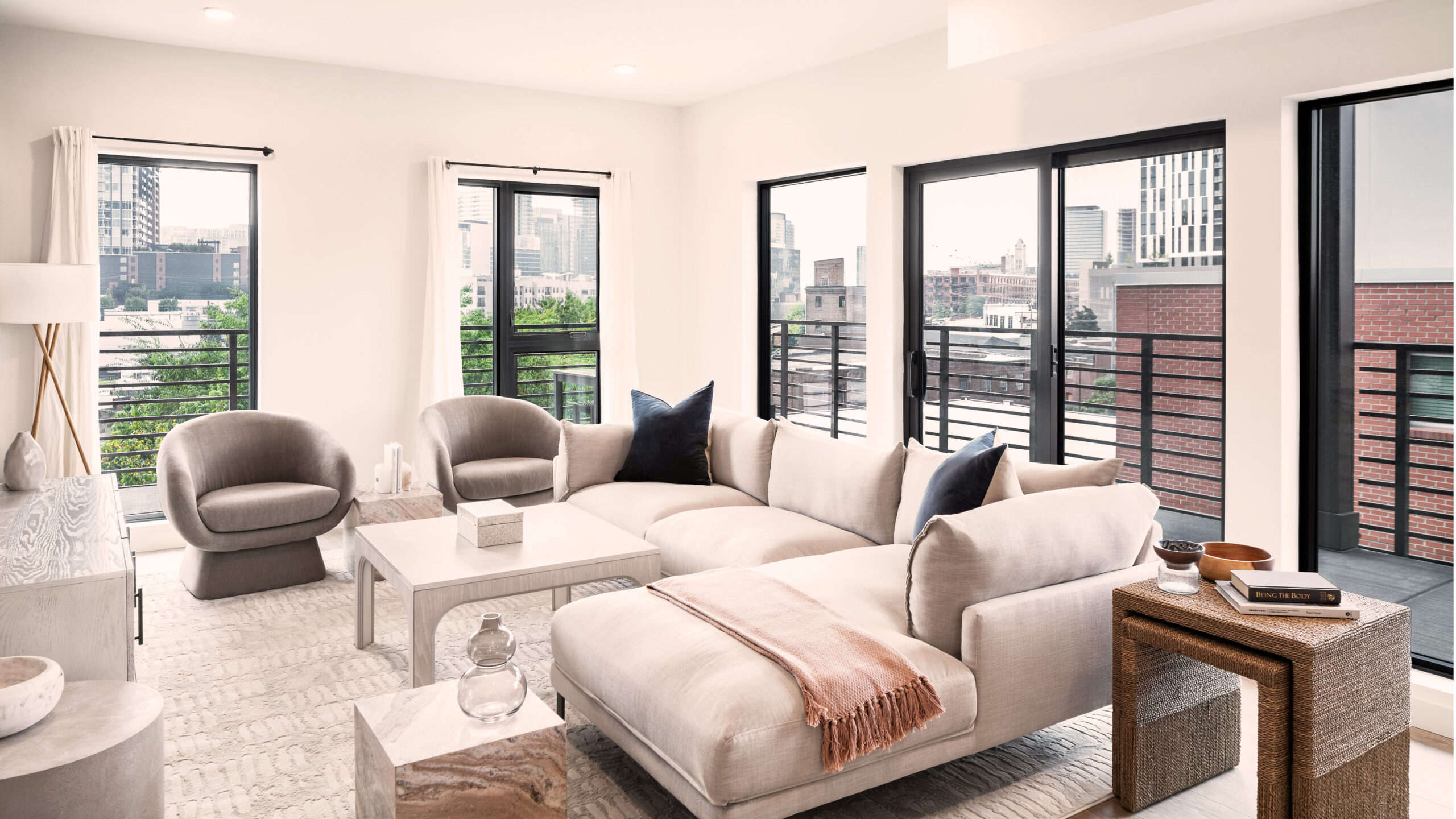
Unit Interior
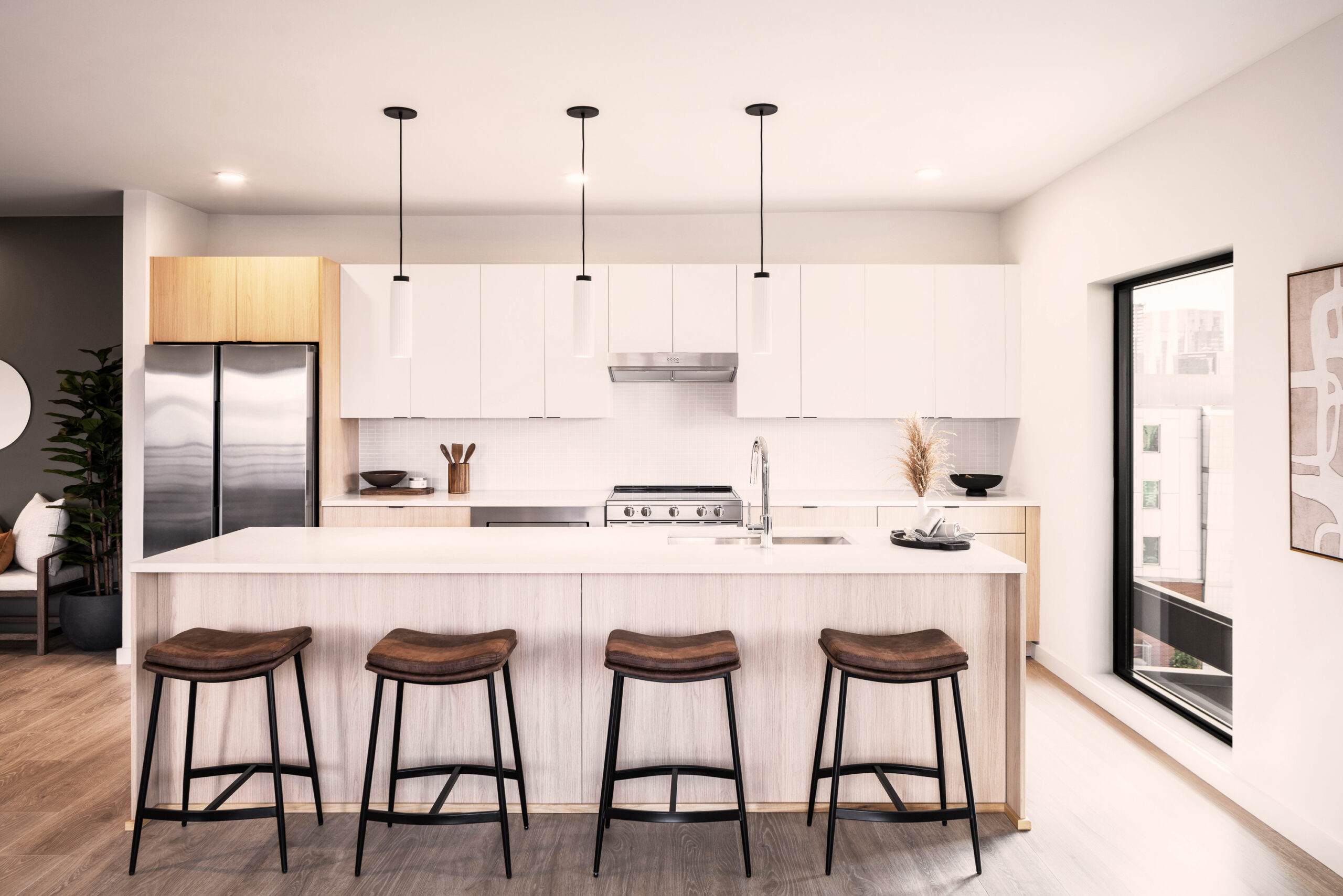
Unit Kitchen
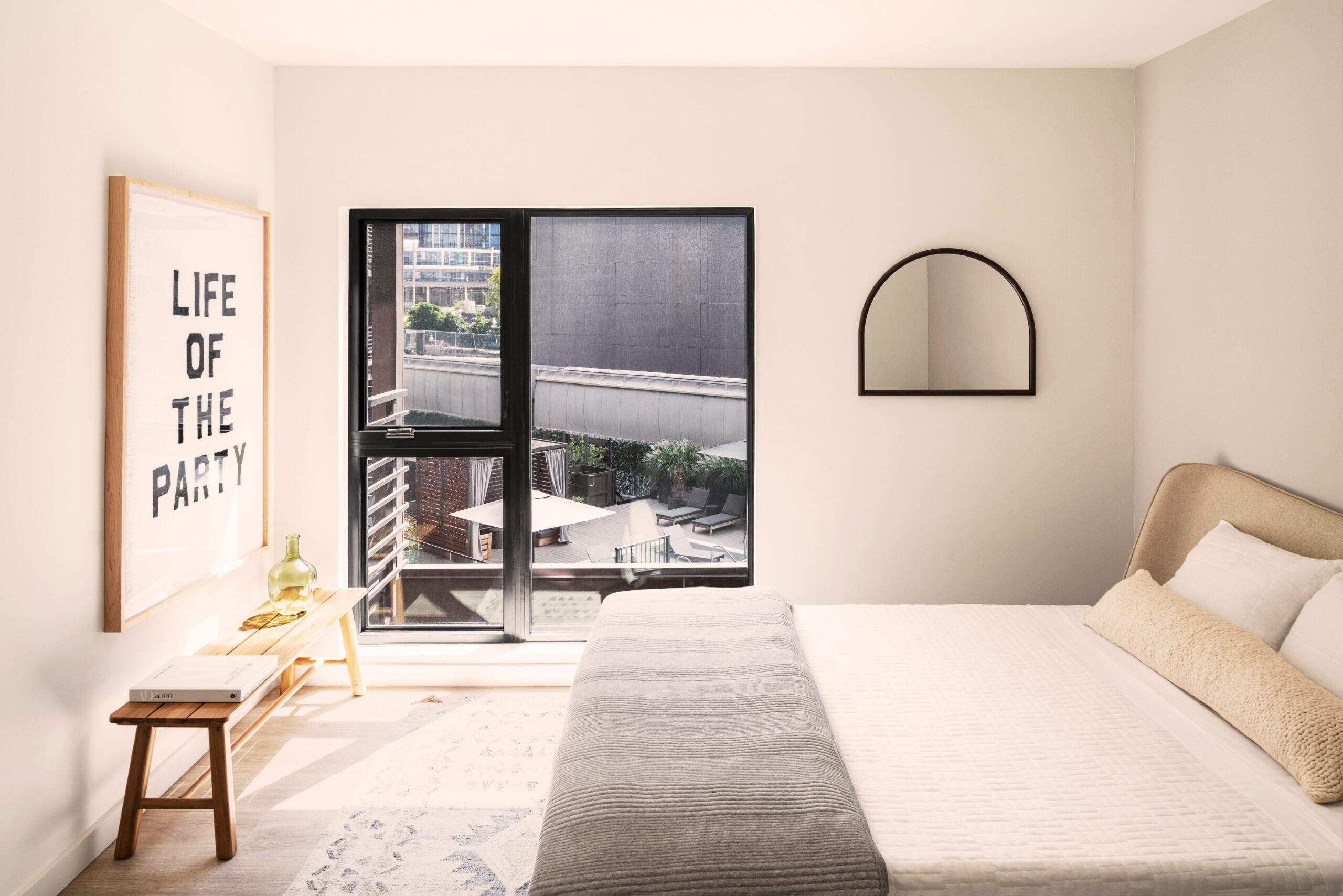
Unit Bedroom
Pie Town Mixed-Use Project
Located steps away from the Music City Center, the Pie Town Mixed-Use project sits at the crossroads of Nashville’s music culture. To the north, the building offers sweeping downtown views of the city skyline. Towards the south, a pool, outdoor kitchen, and lounge areas provide shared spaces in the heart of the city. The building’s exterior features a box rib metal cladding in a bold bronze color, a nod to the railroad box cars that pass near the site. Warm wood tones are used at the interior, providing a contrast to the dark metal exterior cladding.
Location
Nashville, TN
Type
Mixed Use - Condominiums with Office and Retail
83 Condominiums with 82 Parking Spaces
Area
235,988 Square Feet
Executive Architect
Barnett Design Studio
Structural
EMC Structrual Engineers
Civil Engineer
S+H Engineering
Mep
Insight Engineering
Contractor
Avenue Construction
Photography
Paul Vu, Here and Now Agency